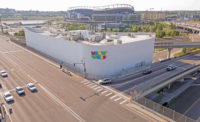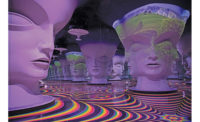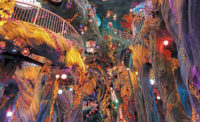MEOW WOLF DENVER LOUNGE
Denver
Award of Merit
Submitted by: PCL Construction
OWNER Meow Wolf Denver
LEAD DESIGN FIRM BOSS.architecture
GENERAL CONTRACTOR PCL Construction
STRUCTURAL ENGINEER KL&A
MEP ENGINEER MEP Engineering
ELECTRICAL AND LIGHTING ENGINEER Mazetti
A four-month tenant improvement project converted a portion of Meow Wolf’s Denver exhibition Convergence Station into an immersive bar lounge that features just one 90-degree angle and an overall circular design with curvature walls and a ceiling-suspended stage crown. The bar, dubbed Sips (With a Z), sits on the facility’s second floor and features custom-built art in several mediums, including sculptured mannequins, video animation, intricate lighting displays and several 2D elements.
Prefabrication and close collaboration with a 10-person show art team were critical to deliver this complex space on time for the lounge’s grand opening, which was scheduled before construction began.
Despite starting about a week late due to permitting on an already compressed schedule to transform 3,300 sq ft of an existing space, construction was completed on time and within budget. The space’s curves proved to be one of the most significant challenges. To bring this vision to life, the team used column wraps, bent a wall to create an immersive end-user experience and then curved the radiused ceiling into the walls.




