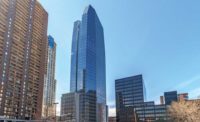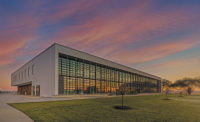THE AERIE ON-MOUNTAIN RESTAURANT
Copper Mountain, Colo.
BEST PROJECT
Submitted by: Hyder Construction
OWNER Copper Mountain
LEAD DESIGN FIRM Bull Stockwell Allen
GENERAL CONTRACTOR Hyder Construction
CIVIL ENGINEER Tetra Tech
STRUCTURAL ENGINEER Walter P Moore
SUBCONTRACTORS A&A Summit Cleaning; AAA Waterproofing Front Range; Acierno & Co.; Active Energies; Arapahoe Roofing & Sheet Metal
Situated at 11,207 ft above sea level, this $26-million, two-story restaurant features a seamless connection to Copper Mountain ski resort’s American Eagle gondola, which unloads on the second-floor deck, providing easy access for guests. The space also offers 180-degree views of the Gore Range and the Ten Mile Range.
Spanning 25,000 sq ft, the Aerie is designed to enhance Copper Mountain’s multiuse capabilities, accommodating large crowds for dining, weddings and conferences. The lower level houses main dining spaces, a café and food service area, while the upper level features a formal dining room, bar and lounge. These spaces are supported by comprehensive back-of-house facilities, including kitchens, storage areas and restrooms.

Photo courtesy Brandon Huttenlocher
Hyder inherited the Aerie project from a small contractor that struggled with its large scope and halted work during the pandemic, leaving work about 10% complete. The project then sat untouched for two seasons. To restart the effort, Hyder performed extensive investigative work during winter 2022 to verify existing conditions and establish a new construction budget and schedule. When work resumed in May, it became evident that more work was needed than anticipated. Most of the structural steel was missing or defective. As a result, the team had to start from scratch, aiming to complete the new structure by September so the roofing could begin.
Typically, high-altitude projects shut down during ski seasons due to access and weather challenges. However, to prevent revenue loss for Copper, the contractor made the unconventional decision to work through the winter. An extensive weather plan included tenting the building and accessing the site via gondola. Tools and equipment had to be meticulously planned and delivered via one permitted snowcat delivery each day.
Hyder developed winter weather solutions, including creating a tarp-covered scaffolding system to withstand 120 mph winds with a pulley system for heavy windows and a staging plan to stock materials for six months as well as coordinating with ski operations to continuously build snow ramps for deliveries. Diligent budget management allowed the owner to add landscaping and photovoltaic roof panels at the end.




