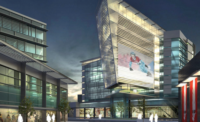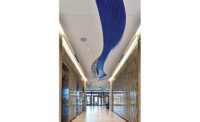CHERAPA PLACE
Sioux Falls, S.D.
Award of Merit
Submitted by: ISG
OWNER Pendar Properties
LEAD DESIGN FIRM, CIVIL/STRUCTURAL/MEP ISG
GENERAL CONTRACTOR Journey Construction
POST-TENSIONED CONCRETE/STRUCTURAL ENGINEER ERA Structural Engineering
FIRE SUPPRESSION Fire Engineering
Seated across a 7-acre site in Sioux Falls are two new mixed-use residential buildings with street-level retail and restaurant spaces, a six-story office building with commercial space and a 10-story Class A office building, plus various amenities and a 650-space parking garage.
Due to the proximity of the Big Sioux River, the $164-million Cherapa Place development capitalized on opportunities to highlight the connection to the river and natural landscapes. The street and central plaza were programmed for community events, while pedestrian-oriented streetscapes and green space were incorporated to promote walkability throughout the area. Amenities include flexible outdoor seating areas, a multipurpose lawn area, firepits and swings. The two six-story residential buildings, named the Clark and the Dakota, are the second and third buildings in South Dakota to be built using a mass timber structure, with the Clark also being the state’s tallest mass timber building. Drones helped the team document existing conditions and verify accuracy, while 3D scanning helped ensure a seamless connection between the two office buildings.
Mass timber was also used as an architectural and interior finish across Cherapa Place. Post-tensioned slabs were incorporated in the office structure and parking ramp, allowing for longer spans of column-free spaces, as well as flexibility and savings on supporting materials.
Although the development did not pursue LEED certification, sustainable materials, energy-efficient systems, responsible water and resource use, and minimal waste construction practices were incorporated throughout the project.




