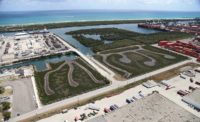LARIMER COUNTY JAIL IMPROVEMENT
Fort Collins, Colo.
BEST PROJECT
Submitted by: JE Dunn Construction
OWNER Larimer County, Colo.
LEAD DESIGN FIRM/STRUCTURAL/MEP DLR Group
GENERAL CONTRACTOR JE Dunn Construction
CIVIL ENGINEER Martin/Martin Consulting Engineers
SECURITY ELECTRONICS Security Design Consulting
LANDSCAPE ARCHITECT BHA Design
This multiphase, $65.7-million restorative justice project included an expansion and renovation to the existing jail and accompanying facilities. Scope included a new kitchen, laundry room, loading dock, central utility plant, three-story dormitory-style housing tower, two-story booking facility, officer training rooms, break room and locker rooms. The housing tower is a structural concrete masonry unit building within the jail’s security perimeter that maximizes natural light to all levels. While the top floor of the housing tower includes several skylights, Floors 1 and 2 receive natural light through the use of daylighting tubes, which are tubular skylights that bring natural light from the roof of the building to interior spaces.
All aspects of the project, from new construction to demolition as well as interior renovation, occurred on an occupied and operational campus, posing potential security risks. To maintain safety of the jail staff, the facility’s incarcerated population and the surrounding neighborhood, the jail staff’s SCORE (security, construction, operations, review, evaluation) team and the contractor met weekly to walk the jobsite, provide construction updates about current and upcoming work and to identify or work through major upcoming construction activities that required extensive security coordination. Phasing construction ensured facility operations could continue throughout the project.




