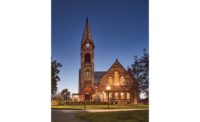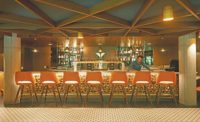HATCH LABS AT WILDERNESS PLACE
Boulder, Colo.
BEST PROJECT
Submitted by: Swinerton
OWNER NexCore Group
LEAD DESIGN FIRM Page
GENERAL CONTRACTOR Swinerton
CIVIL ENGINEER S.A. Miro
STRUCTURAL/MEP ENGINEER PEC
MECHANICAL/PLUMBING CONTRACTOR DMI Corp
ELECTRICAL CONTRACTOR Exceed Electrical Contracting
In 2021, NexCore Group purchased the former home to Colorado’s first craft brewery with the intention of transforming the space into a leading-edge life sciences facility through a $10.8-million program.
Strategically designed to address the early growth stages of entrepreneurial scientific endeavors, the newly renovated building now offers ready-to-use and adaptable laboratories, wet lab space, tenant storage and a full suite of industrial amenities, such as heavy, sub-metered power, backup power, rigid floor plates, floor drains and robust air handling systems.
The challenge for the project team was to design and construct a state-of-the-art facility and community hub to attract and retain Boulder’s biotech and life science start-up companies in under a year. But retrofitting the 33,700-sq-ft structure that was originally built in 1984 presented some interesting challenges, such as creating structural designs around the original grain chutes.
The team obtained the original as-builts to assist with planning around the structural components of the 40-year-old building while also identifying cost saving alternatives where possible. A full second story with floor-to-floor height for laboratory operations was added, and the structure was brought up to code and made ADA compliant. The team converted the former grain chute into the elevator and stair core. Crews excavated down 7 ft in the basement for the elevator pit, working against a high-water table, boulders and rocks.




