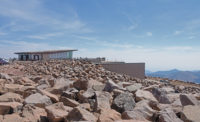LIGHTHOUSE WRITERS WORKSHOP
Denver
BEST PROJECT
Submitted by: Hyder Construction
OWNER Lighthouse Writers Workshop
LEAD DESIGN FIRM Kemberlin Architecture
GENERAL CONTRACTOR Hyder Construction
CIVIL ENGINEER WSB
STRUCTURAL ENGINEER IMEG
MEP ENGINEER WSP USA
DEVELOPER/OWNER’S REPRESENTATIVE Columbia Group
Intended to provide education and support to the Denver writing community, this $7.2-million three-story office building for the nonprofit Lighthouse Writers Workshop features an exposed steel and wood structure with cross-laminated timber (CLT) panels on the floor and roof decks.
The space, which is designed to inspire, features creative bookcases, lots of natural light and an iconic cylindrical stair tower. Amenities include an event space, library, café, kitchen, staff offices, workshop writing spaces, lounge, outdoor patio and youth room. Exterior materials include brick masonry along with corrugated metal siding.
Preconstruction planning ensured CLT panels fit precisely around steel supports and MEP penetrations. The spiral staircase was fabricated by Colorado Steel and complemented by precast stair treads, requiring meticulous coordination to ensure precise alignment and integration.

Photo courtesy Hyder Construction
A three-story circular stair tower is flanked by a two-story salon with a fireplace and informal lounges.
Environmental innovations across the project include a solar edge system with a single inverter for panel-level optimization, reducing wiring and equipment needs while enhancing efficiency. The panels are projected to generate 100% of the building’s energy needs—and potentially more during Colorado’s sunny summers. A modulating roof-top unit increased efficiency by 15%. LED lighting with smart controls, energy-efficient windows and variable air volume reheats all contribute to minimizing energy consumption and optimizing solar heat gain.
When the team realized a proposed exterior egress stair impacted the owner’s available patio space, the architect attempted to modify the interior stair for fire safety and eliminate the exterior stair. However, the fire department didn’t find the new solution safer than an exterior stair.
When this decision was finalized, the building was already dried in and an exterior egress opening had to be cut. This could have caused a huge delay, but the contractor quickly pivoted to meet the challenge and still moved in the owner ahead of the group’s biggest fundraising event of the year.




