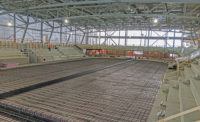COLORADO CONVENTION CENTER
Denver
BEST PROJECT, SPORTS/ENTERTAINMENT, and EXCELLENCE IN SAFETY
Submitted by: Hensel Phelps
OWNER City and County of Denver
LEAD DESIGN FIRM TVS
GENERAL CONTRACTOR Hensel Phelps
CIVIL ENGINEER SAN Engineering
STRUCTURAL ENGINEER Martin/Martin Consulting Engineers
MEP ENGINEER RK Mechanical
OWNER’S REPRESENTATIVE Rider Levett Bucknall
Since the early 1990s, the Colorado Convention Center has been instrumental in driving economic growth in downtown Denver. Hensel Phelps built the original center and also completed its initial expansion. Under the current $227-million project’s scope, an additional 220,000 sq ft was added to the 2.2-million-sq-ft convention center, including 35,000 sq ft of pre-function space and a 20,000-sq-ft rooftop terrace. Crews also refreshed the lobby areas, updated technology and improved wayfinding throughout the facility.
This vertical expansion took off from the existing roof and was completed while the facility remained fully operational 24/7. The center’s “blade” roof has been an iconic feature of the downtown Denver skyline, so the project team understood the importance of maintaining the roof’s aesthetic. To raise this roof and build an 80,000-sq-ft column-free ballroom space while keeping the blade roof intact, the team designed new floor trusses spanning 90 ft over the existing roof, along with new 270-ft long-span roof trusses, creating a column-free multifunction space with a 30 ft ceiling height.

Photo courtesy Dressel-Martin Mediaworks
Installing these trusses required a detailed logistics plan that used three cranes. Given minimal laydown area in the busy downtown environment, the team determined the most effective way to place the steel trusses was to erect a 500-ton crawler crane on the roof of the existing structure. Floor trusses were positioned to match the width of the crane tracks and designed for the crane’s weight and maximum load.
Due to the extreme amount of elevated work, several elements of the contractor’s safety program were heavily enforced. For instance, it was prohibited to use ladders as a first option, and safer alternatives were promoted to accomplish overhead work, such as a scissor lift or a scaffold. Horizontal lifeline systems were installed on the columns, girders and beams before they were hoisted into place. The project team also hired two third-party rigging experts to review every crane pick.
Across 1,450,761 worker hours, the project achieved zero lost-time accidents and an OSHA recordable incident rate of 1.38.




