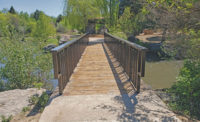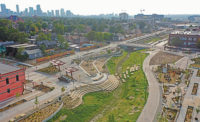DUMKE ARTS PLAZA & THE CORNER PLAZA
Ogden, Utah
BEST PROJECT, LANDSCAPE/URBAN DEVELOPMENT
Submitted by: Hogan & Associates Construction
OWNER: Ogden City
LEAD DESIGN FIRM: Sasaki
GENERAL CONTRACTOR: Hogan & Associates Construction
CIVIL ENGINEER: CRS Engineers
STRUCTURAL ENGINEER: ARW Engineers
MEP ENGINEER: Spectrum Engineers
LANDSCAPE ARCHITECT: Io LandArch
ELECTRICAL ENGINEER: Michael Fackrell
SUBCONTRACTORS: All Metals Fabrication; Architectural Building Supply; Clydeco Building Supplies; CR Lighting & Electric; Golder Acoustics
A $3.8-million effort has realized two new plazas that cover a combined 40 acres and are part of downtown Ogden’s ongoing revitalization.
The first plaza, Dumke Arts, creates a new public gathering place that can accommodate large-scale art installations, small performances and other activities. The site was previously a blighted area, but now links the restored Historic 25th Street with Ogden’s East Bench neighborhoods.
Dumke Arts is a creative community and exhibition space designed to support different groups. Weber State University has agreed to hold exhibitions of internationally acclaimed artists year-round, providing the community unprecedented access to artwork. In addition, local creative individuals can utilize these changing installations to inspire and augment their practices as they incorporate their programming into the plaza.

Photo courtesy Endeavour Architectural Photography
Dumke Arts is also intended to be a work of art itself, with detailing and materials woven through the plaza to allow for distinctive experiences. LED lights enable a remarkable degree of flexibility when designing performances in an outdoor venue. At twilight, the lights winding up the plinth flicker to life, transforming the plaza into an entirely different environment.
Steel plates were embedded into the concrete pads on the upper and lower levels with spot welding to secure and ease the installation of changing sculptural exhibitions. The plates and accompanying poles are graded for extreme weight bearing, allowing artists to work with less physical constraints than typical gallery spaces.
permanent feature, “The Beacon,” juts 40 ft over 25th Street. Clad in specially designed metal panels, it lights up from within using the same LED system featured throughout the plaza. The panels were created with a perforation pattern based on the ridgelines of Mount Ogden and Ben Lomond, the two peaks dominating views to the east.
Zig-zagging planes of concrete leading up to the plinth were created with 700 cu yd of architectural concrete. However, due to concrete shortages, the project schedule had to be adapted daily while waiting for concrete to become available.

Photo courtesy Endeavour Architectural Photography
As a result of Hogan’s work at Dumke Arts, its contract was extended to include the 0.25-acre Corner Plaza, which features a visitor center, spaces for gathering, and an interactive sculpture by artist Josh de Sousa. Though small, this plaza has pockets of seating with a focus on creating space.
harsh winter with record snowfall, the tight urban site and a limited budget created challenges, and the project team frequently had to pivot, making adjustments on the fly.
Hogan worked with the design team to make alterations to the plaza’s intimate layout. Meanwhile, Ogden City introduced planting areas and only used more expensive elements where those amplified the design.
The site’s size and location also created safety challenges. An adjacent street to the east of the Corner Plaza was closed for additional laydown space, while delineated pedestrian walkways around the perimeter kept the surrounding businesses and community safe during construction.
Despite material delays and concrete shortages, the new plazas were still completed on schedule and within budget in May 2024.




.jpg?height=200&t=1637088509&width=200)