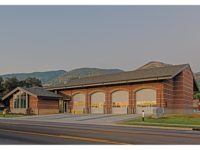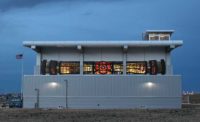UNIFIED FIRE AUTHORITY MAGNA FIRE STATION 102
Magna, Utah
Award of Merit
Submitted by: ajc architects
OWNER Unified Fire Service Area
LEAD DESIGN FIRM ajc architects
GENERAL CONTRACTOR Paulsen Construction
CIVIL ENGINEER Talisman Civil Consultants
STRUCTURAL ENGINEER KPFF
MEP ENGINEER WHW Engineering
ELECTRICAL ENGINEER BNA Consulting
ARCHITECTURAL CONSULTING/FIRE STATION SPECIALIST BRW
CONSTRUCTION MANAGER Construction Control Corp.
LANDSCAPE ARCHITECT ArcSitio Design
To meet all the operational demands of a fire department on a smaller scale, this $4.25-million single-story prototype fire station features a training mezzanine and houses six firefighters across 10,000 sq ft.
The facility helps with rapid response time thanks to a direct linear path to the apparatus bay. The size and configuration of this zero-lot-line site added a layer of complexity to the design and construction process. This micro site is significantly smaller than what is traditionally used for a new station, so the design team got creative when determining the building’s placement and the internal circulation for first responders and fire apparatus.
The construction team maintained constant communication with the city and neighbors because the property is adjacent to several residences and fronts Main Street. Creative scheduling and site logistics helped prevent significant traffic impacts.
The team performed extensive energy modeling, life cycle cost analyses and solar heat gain and daylighting studies to ensure that this prototype station will have a reduced environmental impact. Durability, space optimization and flexibility were key design elements, with a goal of having no wasted space throughout the facility.




