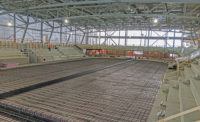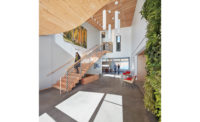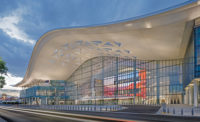UTAH CLEAN ENERGY CLIMATE INNOVATION CENTER
Salt Lake City
EXCELLENCE IN SUSTAINABILITY
Submitted by: Okland Construction
OWNER Utah Clean Energy
LEAD DESIGN FIRM Blalock and Partners
GENERAL CONTRACTOR Okland Construction
CIVIL ENGINEER Forsgren Associates
STRUCTURAL ENGINEER BHB Structural
MEP ENGINEER VBFA
ELECTRICAL ENGINEER STF Electric
As the headquarters for Utah Clean Energy, the center provides spaces for a growing nonprofit that is dedicated to promoting clean and efficient energy.
This $5.45-million adaptive reuse urban infill project salvaged an existing 3,000-sq-ft CMU structure from the 1950s and added a second floor spanning another 3,000 sq ft to provide office space and open work areas. This strategy allowed the project team to reuse more than 135,000 lb of CMU block wall, 105,000 lb of concrete footings and foundations, 10,000 lb of steel and 9,000 lb of existing wood framing.
The center is currently registered for the Living Future Institute’s Zero Energy Certification and is projected to operate at an energy usage intensity of 27.8—seven times more efficient than a typical office building. All energy use is offset in part due to an onsite 38-KW solar array and 90-kWh battery storage.
The center makes use of a variety of sustainable strategies, including a super-insulated air-tight envelope, high performance glazing, minimal thermal bridging and a high efficiency variable refrigerant flow mechanical system using a dedicated outdoor air system unit with evaporative cooling and heat recovery.
The mass timber structural system and CLT roof sequesters carbon in the wood itself, equivalent to 48 metric tons of carbon dioxide. Finishes were vetted for sustainability as well, from the locally sourced brick veneer to a faux wood aluminum cladding that boasts the highest post-consumer recycled content of any similar product.




