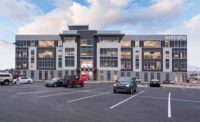TRAEGER GRILLS CORPORATE HEADQUARTERS RELOCATION AND EXPANSION
Salt Lake City
Award of Merit
Submitted by: Layton Construction
OWNER Traeger Pellet Grill
LEAD DESIGN FIRM Method Studio
GENERAL CONTRACTOR Layton Construction
The vacant Newspaper Agency Co. building—a historic industrial space just outside downtown Salt Lake City—was revitalized through this $34-million effort. Traeger’s new headquarters will accommodate more than 500 employees, with offices, a retail showroom, training and test kitchen and an indoor/outdoor patio.
Limitations on the existing building’s footprint meant the team had to be creative in designing the space to fit its new functionality. Scope also involved extensive excavation work, requiring crews to dig down to the footings. Given the building’s age, the contractor had to implement structural reinforcements by adding steel structures to the existing walls.
By strategically addressing the restrictions of the existing footprint and incorporating innovative design solutions, the team transformed the building into a modern and efficient space. The most complex part of the design and construction process was the mezzanine. Unlike typical mezzanines, this one featured complex shapes and corners, making it a structural challenge.
Weekly site walks with a 360-degree camera captured comprehensive footage of the project’s progress, offering a detailed visual record that could be reviewed and analyzed.




