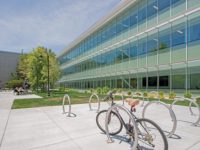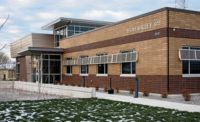UTAH VALLEY UNIVERSITY SORENSEN STUDENT CENTER REMODEL
Orem, Utah
BEST PROJECT
Submitted by: Method Studio
OWNER State of Utah/DCFM
LEAD DESIGN FIRM Method Studio
GENERAL CONTRACTOR Big-D Construction
CIVIL ENGINEER Ensign Engineering
STRUCTURAL ENGINEER Reaveley Engineers
MEP ENGINEER Colvin Engineering Associates
ELECTRICAL ENGINEER VBFA
With the university’s enrollment rapidly growing, this project provides much-needed improvements and additional services for current and future students.
Scope of work on this $25.2-million expansion and remodel of Utah Valley’s student center included updates to the main concourse, all dining and food services and a complete refresh of the 400-seat theater and extensive renovations to the event center. Through the renovation and adaptive reuse of existing facilities, the project creates a cohesive, purpose-built student center on an active campus and does so in a cost-effective manner. Demolishing and rebuilding the entire student center would have cost significantly more and taken out much-needed services for a longer period of time.
Despite the logistical challenges posed by renovating the center in phases, the project team delivered the project within budget in September 2023. The expanded and improved spaces are flexible and adaptive, capable of accommodating a variety of events and activities.

Photo courtesy Lewis Wong
However, the team had to address multiple complex issues as this update covered five interconnected buildings constructed over four different decades. All buildings remained occupied during the phased renovation process, requiring meticulous planning and coordination. The updated design incorporated seismic upgrades, improved infrastructure and modernized facilities to meet current and future needs. The improved functionality enhanced the center’s aesthetic appeal and ensured the structural integrity of the buildings.
To make major structural upgrades to existing buildings with live utilities, the team collaborated to develop several solutions. One of these was the installation of new structural members through or on the roof where space constraints existed below. Crews coordinated utility and area shutdowns for overhead work and optimized connection points and member lengths to complete the structural upgrades.
Phasing work, along with the use of temporary hard barriers and well-maintained, clearly labeled travel paths, was critical to ensure the safety of students and the public from construction risks.




