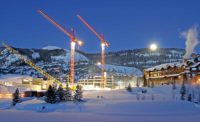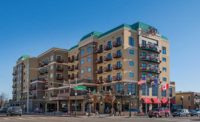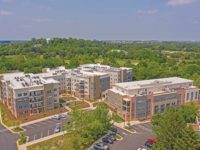BASECAMP AT TALISKER CLUB
Kamas, Utah
Award of Merit
Submitted by: Big-D Signature
OWNER Storied Deer Valley
LEAD DESIGN FIRM Swaback Architects + Planners
GENERAL CONTRACTOR Big-D Signature
CIVIL ENGINEER EDM Partners
STRUCTURAL ENGINEER Calder Richards
MEP ENGINEER WHW
ELECTRICAL ENGINEER BNA Consulting Engineers
Located adjacent to an existing clubhouse, this $18-million, 25,000-sq-ft hospitality lounge includes a variety of upscale amenities, from a casual dining area to a soda bar, golf and game simulators, bowling lanes and basketball and pickleball courts. A STEM programming Dream Lab enables people of all ages to explore robotics, lasers and 3D printing.
In addition to the project’s complex phasing and coordination, the team first had to work with just concept sketches from the architect and interior designer for the custom trusses. The contractor engaged and coordinated the truss, steel, masonry, roofing and framing trade partners on how the trusses would come together and combined the decision-making and direction with the structural engineer to ensure seamless integration.
The center diamond truss was built in the parking lot so it could be dry fit and then installed using a 400-ton crane. Coordination across the entire team was critical given the level of detail specified for the facility. It was also vital when developing solutions on the fly.
When the supplier was unable to deliver an air handler unit, for example, the project team purchased the parts and build its own unit. This unified effort enabled the team to deliver the project under budget and on schedule in November 2023.




