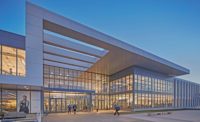THE IDAHO OUTDOOR FIELDHOUSE
Boise
Award of Merit
Submitted by: ESI
OWNER Paradigm
LEAD DESIGN FIRM Pivot North Architecture
GENERAL CONTRACTOR ESI
STRUCTURAL ENGINEER Axiom
MEP ENGINEER The Ballard Group
ELECTRICAL ENGINEER Cator, Ruma & Associates Co.
ARCHITECT Barker, Rinker, Seacat Architecture
SUBCONTRACTORS Midwest D-Vision Solutions; Mountain States Roofing; Northwestern Janitorial; HDT Pools; G2B Co.
This campus serves as Idaho’s premier training and wellness destination, designed to support the Challenged Athletes Foundation of Idaho, which gets athletes with disabilities back in the game, and Mission43, which helps veterans and their spouses work toward a better quality of life after military service.
The seven-building campus includes the largest privately owned hyperbaric oxygen therapy center in the U.S., a fitness facility, natatorium, housing, wellness and career training spaces and office space. With the exception of the two-story hyperbaric therapy building and a few residential units, there are no steps, stairs or curbs on the 7-acre site.
By dividing the project into phases, procurement began earlier for critical items through early bid packages, mitigating delays and cost escalations associated with the fluctuating market. During the early civil phase, significant attention was directed toward the level of the water table.
Pumps operated around the clock for several months, removing 5 million gallons of water by the end of the project. This process was critical to ensure proper placement of all subsurface footings and foundations and to prepare underground areas for a pool and basement.




