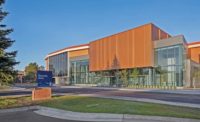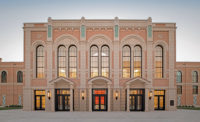PEARL STABLE HALL
San Antonio
BEST PROJECT
Submitted by: Joeris General Contractors LLC
OWNER Stable Hall
LEAD DESIGN FIRM Clayton Korte
GENERAL CONTRACTOR Joeris General Contractors
CIVIL ENGINEER Chapman Brothers
STRUCTURAL ENGINEERS Eilers Steel Erection; Myrex Industries
MEP ENGINEER TDIndustries
A space originally built in 1894 has become a premier music venue through a $13.8-million renovation. This facility was originally constructed to house the Pearl Brewery’s draft horses, but when horse-drawn transit became obsolete, it became a Western-themed hospitality space called The Corral, which closed around 1968.
Three years later, the building was again renovated, this time into the Jersey Lilly. But when the Pearl Brewery mixed-use development was completed in 2012, this space became the Pearl Stable, a rental space for various events.
Completed within budget and on schedule in December 2023, Pearl Stable Hall spans 21,563 sq ft and can now accommodate up to 1,000 guests. The revitalized historic landmark has already boosted local cultural activities and the economy.

Photo courtesy Joeris General Contractors
Design elements such as a jewel box stage and wooden floors are an intentional nod to historic Texas dance halls.
Detailed preplanning efforts began at the project’s outset in 2022 to secure vital long-lead items such as customized components, mechanical equipment and HVAC systems. After discovering that the site had two slabs stacked on top of one another, with a combined thickness ranging from 12-16 in., crews initiated careful deconstruction efforts across the entire project site.

Photo courtesy Joeris General Contractors
During a previous renovation during the early 2000s, historic chandeliers made of 1/2-in. steel were designed and installed with the intent of being permanent fixtures. Removing them would have required partially dismantling a wall, so the team opted to instead leave the chandeliers inside on custom rolling carts, ensuring their safety and preservation during construction.
Limited ceiling heights added complexities as well. Through the use of BIM and laser scanning, crews discovered that the existing columns did not align with current drawings, which required custom fitting and close collaboration with the structural engineer. This misalignment affected multiple phases of the project, including steel installation, requiring collaborative problem-solving. One solution involved temporarily removing a bricked-in window to facilitate concrete placement on the second floor without disturbing the existing walls.

Photo courtesy Joeris General Contractors
The venue’s design includes limestone tile flooring in the main lobby, sheetrock walls adorned with faux plaster and reclaimed wood floors salvaged from an old barn, which added rustic charm and helped promote sustainability. Strategic placement of acoustic panels ensures optimal sound quality throughout the space.




