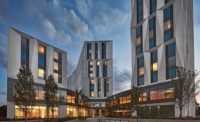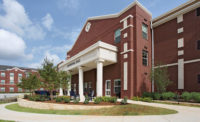

Student housing projects have continued as one of the brighter spots for both the higher education and residential construction markets in recent years. The Northwest Housing project at George Mason University in Fairfax, Va., which encountered numerous complexities, highlights the continuing evolution of this building type.
Balfour Beatty Construction teamed with Gensler to lead the design-building of this 216,770-sq-ft, high-end student housing complex, which comprises two buildings that feature apartment- and suite-style residences. Additionally, all apartment units feature full kitchens, double-height living areas and extensive daylighting in the student spaces.
The two buildings were each constructed of cast-in-place concrete and feature facades of brick, metal panels and glass curtain wall, all topped with standing seam metal roofs.
One of the design-builder's first major hurdles was the installation of a 1,200-ft hot water utility tunnel extension that had to be completed during summer break, when work first began.
Due to a portion of the tunnel being located under one of the campus' main roads, crews had to relocate both the road and an extensive set of utilities that included the school's main electrical and telecommunications feeder lines.
The construction project required the involvement of an extensive group of university stakeholders, as representatives of more than eight different departments provided input for the facility's design and construction.
Balfour Beatty and Gensler used building information modeling to facilitate communication and decision making across these university departments. The team used a BIM implementation plan to establish work flows and facilitate information exchange and collaboration as well as to guide the team through the modeling process.
In addition, designers used BIM's ability to quickly generate current 3D views of the project to illustrate to George Mason officials the ramifications of various design options.
The use of these technology tools and the fostering of open communication between all parties were key factors in the design-build team delivering the housing facility six months early.
The facility was designed to LEED-Silver standards and included numerous green elements, such as high-efficiency lighting fixtures and heat recovery wheels. Also, the project team was able to divert more than 80% of construction waste from area landfills while achieving a rate of 20% of recyclable materials in the construction of the facility.
The design-build team also found ways to give back to the university and its students. The team opened the jobsite to engineering and construction management students for use as a learning lab, providing tours of the active construction site.
Design-builders also taught university classes focusing on sustainability and the project's efforts to attain LEED certification, with two project team members becoming adjunct professors at the university. Finally, the team provided internships to two George Mason students, one of whom was hired by Balfour Beatty Construction.
Northwest Housing VIIIA, George Mason University Fairfax, Va. Key Players
General Contractor: Balfour Beatty Construction, Fairfax, Va.
Owner: George Mason University, Fairfax, Va.
Lead Design: Gensler. Washington. D.C.
Structural Engineer: ReStl Designers Inc., Gaithersburg, Md.
Civil Engineer: Paciulli, Simmons & Associates, Fairfax, Va.
Submitted by Balfour Beatty Construction






