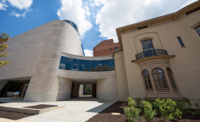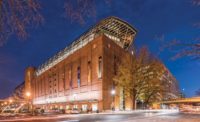

Moving precious artwork can be a delicate business, but construction of the new 93,000-sq-ft Barnes Foundation building in Philadelphia was an even more sensitive process.
Dr. Albert Barnes amassed the largest private collection of post-impressionist and modernist art in the world during his lifetime. In 1925, he put it on display in a 12,000-sq-ft facility in Merion, Pa. Although Barnes willed that the collection remain in the gallery following his death in 1951, zoning restraints required the foundation to find a new home for it.
A court-approved plan called for creating a replica of the gallery within a new facility. The LEED-Platinum replacement building is a limestone structure comprised of two long sections, with one forming an L shape and wrapping the other. A lighted court was created between the buildings.
The Collections Gallery within the new building is now home to the Merion galleries. They were re-created with remarkable fidelity—each work of art hung within a millimeter of its original location. New facilities include a classroom and a three-story garden.
The Pavilion Building provides support space, a special exhibitions gallery, café, painting conservation lab and administrative offices. The lower level features additional public space with a 150-seat auditorium, library, meeting rooms, coffee bar and retail area.
To meet the project's exacting standards, contractor L.F. Driscoll, Bala Cynwyd, Pa., insisted that the plaster, millwork and wood-flooring trades provide their best crafts-people, says Vincent D'Antonio, senior project manager.
"From working in Philly for so many years, you get to know who the best people are," he says. "When we went to hire [the subcontractors], we told them which foremen and workers we wanted, and we named them in the contracts."
The gallery was turned over to the foundation three seasons before the opening. During that time, building temperature and humidity levels were monitored, and MEP systems fine-tuned to ensure they met acceptable thresholds.
The Barnes Foundation Philadelphia
Key Players
General Contractor/CM: L.F. Driscoll/The Temple Group, Bala Cynwyd, Pa.
Owner: The Barnes Foundation, Philadelphia
Lead Design: Tod Williams Billie Tsien Architects, New York
Structural Engineer: Severud Associates, New York
Submitted by: L.F. Driscoll








