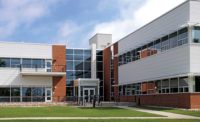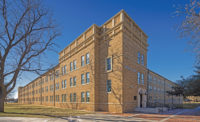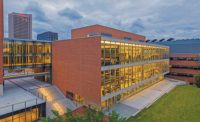

At approximately 270,000 sq ft, Ambler Johnston Hall is one of the largest residence halls on the East Coast. Renovations included complete removal of all finishes and MEP systems down to the cast-in-place concrete structure, extensive asbestos abatement, major structural reconfigurations and replacement of all MEP systems and finishes. Four-passenger elevators were replaced. The team also add a new 750-ton water-cooled chiller and cooling tower, new primary electrical feeders and an emergency generator. The work was made more challenging by the building's 9-ft floor-to-floor heights, an out-of-square concrete frame and the requirement that the building remain partially occupied during most of the construction.
Renovations were scheduled in conjunction with other residence-hall construction projects on campus. It was necessary to preserve a large number of beds in the building during the project, so the team designed a phased construction plan that allowed 800 beds in the west wing of the building to remain in use during the first phase of renovations. Phase 2 construction began in May 2011, following the end of the spring semester. Phase 1 finished in August 2011, before the start of the fall semester.
Virginia Tech AmblerJohnston Hall Renovation Blacksburg, Va.
Key Players
General Contractor: Barton Malow Co., Charlottesville, Va.
Owner: Virginia Polytechnic Institute and State University, Blacksburg
Structural Engineer/MEP/Lead Design: Clark Nexsen Architecture and Engineering, Norfolk, Va.
Civil Engineer: Draper-Aden Associates, Blacksburg
Submitted by: Barton Malow Co.



