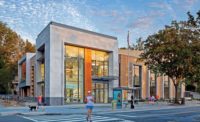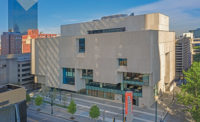
This $13.6-million facility includes a 22,000-sq-ft library and multiple conference rooms. Designers added light wells to introduce daylighting and provide a feeling of spaciousness. The majority of the building's finishes are exposed concrete, giving the building a slightly industrial feel, which is countered by the inclusion of fine millwork. Some systems were concealed within the concrete, while mechanical and electrical work was installed within access flooring rather than overhead. Further complicating the systems layout, the building's cast-in-place structural system was reversed, with the concrete beams being on top of the slabs. This tested the team to determine the best way to route the rough-in work. The project was completed early and under budget.
William O. Lockridge/Bellevue Library Washington, D.C.
Key Players
General Contractor: Coakley & Williams Construction, Bethesda, Md.
Owner: DC Public Library, Washington, D.C.
Lead Design: Wiencek & Associates, Washington, D.C.
Concept Design: Adjaye and Associates, New York
Structural Engineer: RESTL Designers, Washington, D.C.
Cast-in-Place Concrete: Oncore Construction, Washington, D.C.
Civil: Greenhorne & O’Mara, Germantown, Md.
Submitted by: Coakley & Williams Construction






