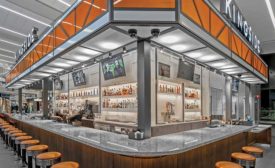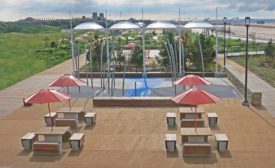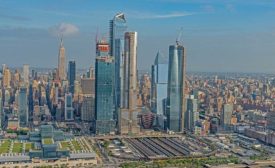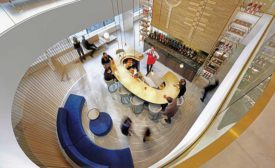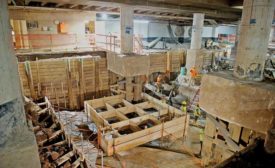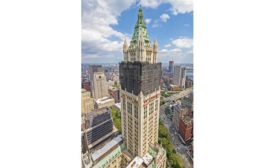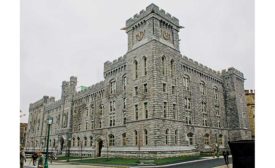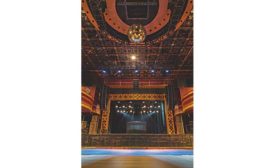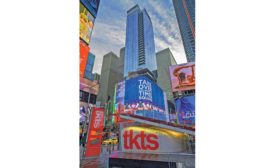Home » ENR New York Best Projects
Articles Tagged with ''ENR New York Best Projects''
ENR New York’s 2019 Best Projects
Jones Beach State Park Boardwalk Cafe
September 24, 2019
ENR New York’s 2019 Best Projects
Campari Group North American Headquarters
September 24, 2019
ENR New York’s 2019 Best Projects
Pershing Barracks Renovation/Modernization
September 24, 2019
The latest news and information
#1 Source for Construction News, Data, Rankings, Analysis, and Commentary
JOIN ENR UNLIMITEDCopyright ©2024. All Rights Reserved BNP Media.
Design, CMS, Hosting & Web Development :: ePublishing
