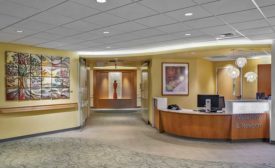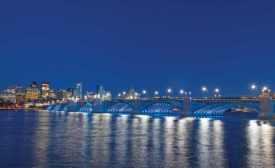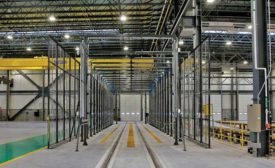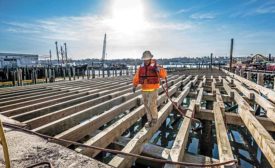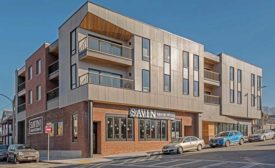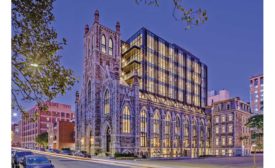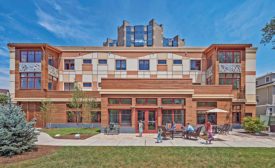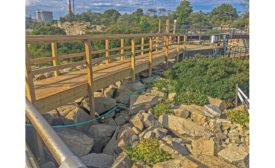Home » ENR New England Best Projects
Articles Tagged with ''ENR New England Best Projects''
ENR New England's 2019 Best Projects
ENR New England's 2019 Best Projects
Award of Merit Cultural/Worship: American Heritage Museum
November 26, 2019
ENR New England's 2019 Best Projects
Award of Merit Highway Bridge: Longfellow Bridge Rehabilitation Design-Build
November 26, 2019
ENR New England's 2018 Best Projects
ENR New England's Project of the Year/Best Water/Environment & Excellence in Safety Award of Merit: Phase IV
Read MoreENR New England's 2018 Best Projects
Award of Merit Residential/Hospitality: Savin Hill Apartments
December 5, 2018
ENR New England's 2018 Best Projects
Award of Merit Residential/Hospitality: The Lucas
December 5, 2018
ENR New England's 2018 Best Projects
Award of Merit Residential/Hospitality: Ronald McDonald House
December 5, 2018
ENR New England's 2018 Best Projects
Award of Merit Renovation/Restoration and Excellence in Safety Best Project: Harvard University Gore Hall Complex
December 5, 2018
ENR New England's 2018 Best Projects
Award of Merit Specialty Construction: Millstone Outfall Fish Barriers Restoration
December 5, 2018
The latest news and information
#1 Source for Construction News, Data, Rankings, Analysis, and Commentary
JOIN ENR UNLIMITEDCopyright ©2024. All Rights Reserved BNP Media.
Design, CMS, Hosting & Web Development :: ePublishing
