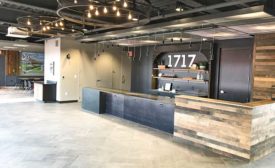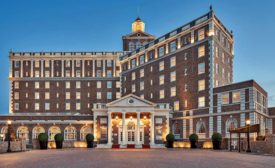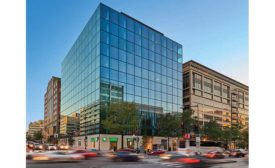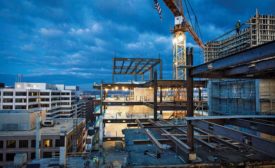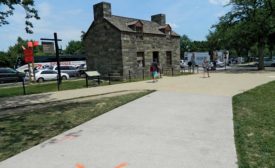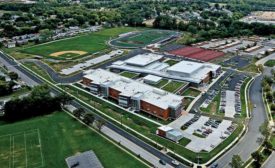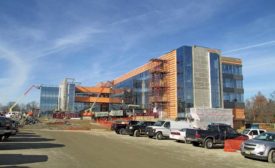ENR MidAtlantic 2018 Best Projects
Mid Atlantic Construction Projects
ENR MidAtlantic 2018 Best Projects
Award of Merit Renovation/Restoration: Restoration of the Historic Cavalier Hotel
October 16, 2018
ENR MidAtlantic 2018 Best Projects
Award of Merit Renovation/Restoration: 2000 K Street
October 16, 2018
ENR MidAtlantic 2018 Best Projects
Award of Merit Renovation/Restoration: University of Pennsylvania, Hill College House
October 16, 2018
ENR MidAtlantic 2018 Best Projects
Award of Merit Renovation/Restoration: Alexander Court
October 16, 2018
ENR MidAtlantic 2018 Best Projects
Best Renovation/Restoration: Rehabilitation of Constitution Gardens -Phase I
October 16, 2018
ENR MidAtlantic 2018 Best Projects
Excellence in Safety Best Project: BWI Concourse E Extension
October 16, 2018
ENR MidAtlantic 2018 Best Projects
Award of Merit K-12 Education: Fairmont Heights High School Replacement
October 16, 2018
ENR MidAtlantic 2018 Best Projects
Award of Merit Office/Retail Mixed-Use Developments: New Global Headquarters
October 16, 2018
The latest news and information
#1 Source for Construction News, Data, Rankings, Analysis, and Commentary
JOIN ENR UNLIMITEDCopyright ©2024. All Rights Reserved BNP Media.
Design, CMS, Hosting & Web Development :: ePublishing
