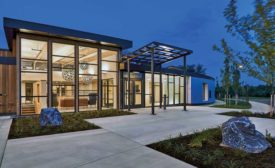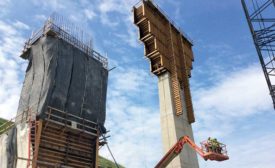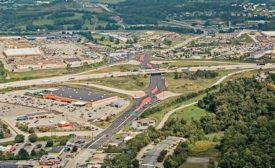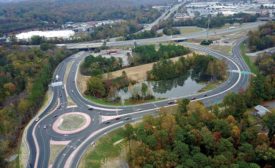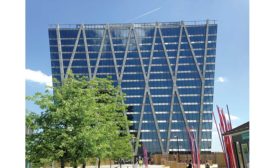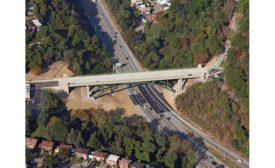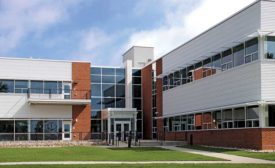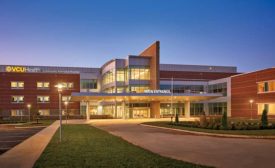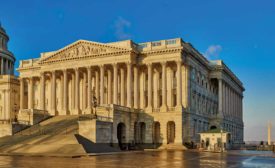Mid Atlantic Construction Projects
ENR MidAtlantic 2018 Best Projects
ENR MidAtlantic 2018 Best Projects
Award of Merit Highway/Bridges, US 219 New Highway Construction, Bridges Construction Phase
October 16, 2018
ENR MidAtlantic 2018 Best Projects
Award of Merit Highway/Bridges: Interstate 70, Section T20 Reconstruction and Widening
October 16, 2018
ENR MidAtlantic 2018 Best Projects
Award of Merit Highway/Bridges: I95 Temple Avenue Interchange Improvements
October 16, 2018
ENR MidAtlantic 2018 Best Projects
Best Office/Retail Mixed-Use Developments and Excellence in Safety Award of Merit: 1900 Reston Metro Plaza
October 16, 2018
ENR MidAtlantic 2018 Best Projects
Best Highway/Bridges: Beechwood Boulevard (Greenfield) Bridge Replacement
October 16, 2018
ENR MidAtlantic 2018 Best Projects
Award of Merit Higher Education/Research: Virginia Institute of Marine Science - Davis Hall
October 16, 2018
ENR MidAtlantic 2018 Best Projects
Award of Merit Health Care: Frederick Memorial Hospital James M. Stockman Cancer Institute
October 16, 2018
ENR MidAtlantic 2018 Best Projects
Award of Merit Health Care: VCU Health Community Memorial Replacement Hospital
October 16, 2018
ENR MidAtlantic 2018 Best Projects
Award of Merit Government/Public Buildings: U.S. Capitol Stone and Metal Preservation, North Extension
October 16, 2018
The latest news and information
#1 Source for Construction News, Data, Rankings, Analysis, and Commentary
JOIN ENR UNLIMITEDCopyright ©2024. All Rights Reserved BNP Media.
Design, CMS, Hosting & Web Development :: ePublishing
