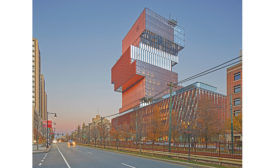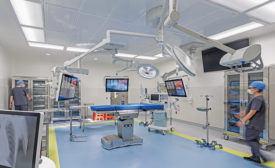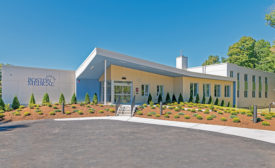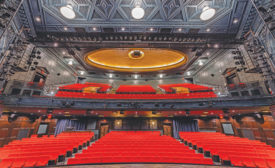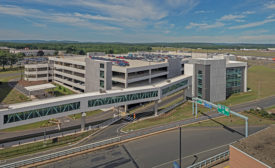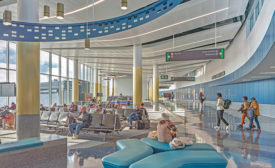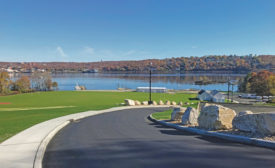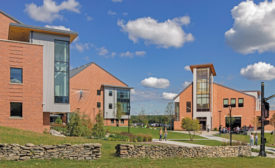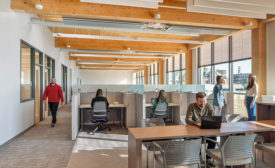New England Construction Projects
ENR 2023 New England Best Projects
ENR 2023 New England Best Projects
Award of Merit Health Care: Baystate Medical Center Surgical Operating and Interventional Suites
November 13, 2023
ENR 2023 New England Best Projects
Best Project Health Care: Boston Medical Center Brockton Behavioral Health Center
November 13, 2023
ENR 2023 New England Best Projects
Best Project Cultural/Worship: The Huntington Theatre
November 13, 2023
ENR 2023 New England Best Projects
Award of Merit Airport/Transit: Bradley International Airport Ground Transportation Center
November 13, 2023
ENR 2023 New England Best Projects
Best Project Airport/Transit: Logan International Airport Terminal B to C Connector
November 13, 2023
ENR 2023 New England Best Projects
Project of the Year Finalist and Best Project Sports/Entertainment: Connecticut College Waterfront Revitalization
November 13, 2023
ENR 2023 New England Best Projects
Project of the Year Finalist and Best Project K-12 Education: Bristol County Agricultural High School Campus Expansion and Renovation
November 13, 2023
ENR 2023 New England Best Projects
Project of the Year and Best Project Office/Retail/Mixed-Use: Mass Timber for Mass Workers: The C. Gerald Lucey Building
C. Gerald Lucey Building is the first publicly funded project of commercial scale in the state constructed with CLT slabs and glulam framing
Read More
Transportation
Boston's $2.3-billion Green Line Extension Faces More Problems
Defective rails need repairs less than a year after the project opened
Read More
The latest news and information
#1 Source for Construction News, Data, Rankings, Analysis, and Commentary
JOIN ENR UNLIMITEDCopyright ©2024. All Rights Reserved BNP Media.
Design, CMS, Hosting & Web Development :: ePublishing
