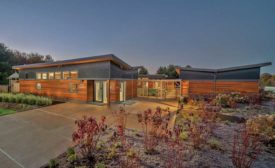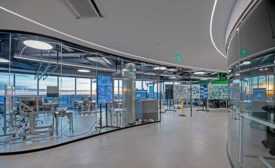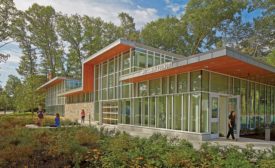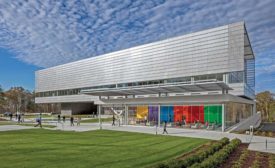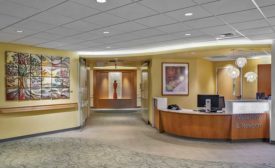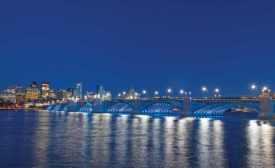New England Construction Projects
ENR New England's 2019 Best Projects
ENR New England's 2019 Best Projects
Award of Merit K-12 Education: Slate School
November 26, 2019
ENR New England's 2019 Best Projects
Award of Merit Interior/Tenant Improvement: PTC Global Headquarters
November 26, 2019
ENR New England's 2019 Best Projects
Award of Merit Higher Education/Research: Babson College - The Weissman Foundry
November 26, 2019
ENR New England's 2019 Best Projects
Award of Merit Higher Education/Research: Innovation Partnership Building
November 26, 2019
ENR New England's 2019 Best Projects
Award of Merit Health Care: Yale-New Haven Children’s Hospital NICU/OB Renovation
November 26, 2019
ENR New England's 2019 Best Projects
Award of Merit Cultural/Worship: American Heritage Museum
November 26, 2019
ENR New England's 2019 Best Projects
Award of Merit Highway Bridge: Longfellow Bridge Rehabilitation Design-Build
November 26, 2019
The latest news and information
#1 Source for Construction News, Data, Rankings, Analysis, and Commentary
JOIN ENR UNLIMITEDCopyright ©2024. All Rights Reserved BNP Media.
Design, CMS, Hosting & Web Development :: ePublishing

