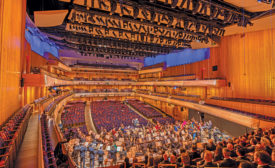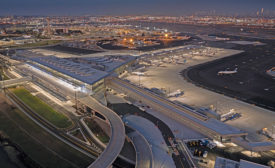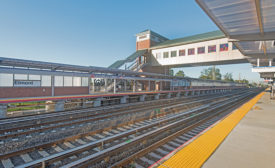New York Construction Projects
ENR 2023 New York Best Projects
ENR 2023 New York Best Projects
Award of Merit Higher Education/Research: Columbia University - Business School, Manhattanville Campus
November 13, 2023
ENR 2023 New York Best Projects
Best Project Higher Education/Research: Quest Diagnostics Clifton Laboratory
November 13, 2023
ENR 2023 New York Best Projects
Award of Merit Health Care: NYC Health + Hospitals: Ruth Bader Ginsberg Hospital
November 13, 2023
ENR 2023 New York Best Projects
Best Project Health Care: Hackensack University Medical Center Helena Theurer Pavilion
November 13, 2023
ENR 2023 New York Best Projects
Award of Merit Energy/Industrial: Mount Olive Landfill Solar Array
November 13, 2023
ENR 2023 New York Best Projects
Award of Merit Cultural/Worship: The Perelman Performing Arts Center (PAC NYC)
November 13, 2023
ENR 2023 New York Best Projects
Award of Merit Cultural/Worship: Lincoln Center David Geffen Hall
November 13, 2023
ENR New York Best Projects 2023
Excellence in Sustainability winner and Award of Merit Airport/Transit: Newark Liberty International Airport New Terminal A
November 13, 2023
ENR New York Best Projects 2023
Award of Merit Airport/Transit: Long Island Rail Road Elmont Station
November 13, 2023
The latest news and information
#1 Source for Construction News, Data, Rankings, Analysis, and Commentary
JOIN ENR UNLIMITEDCopyright ©2025. All Rights Reserved BNP Media.
Design, CMS, Hosting & Web Development :: ePublishing
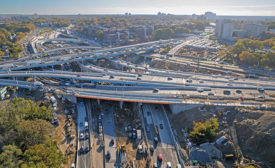
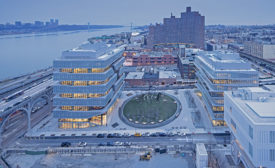
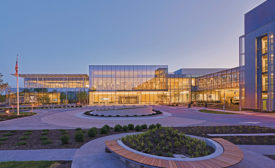
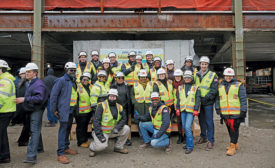
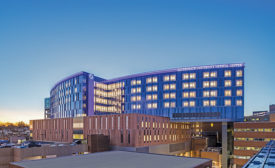
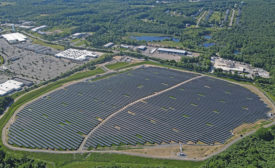
-02-(1).jpg?height=168&t=1699629679&width=275)
