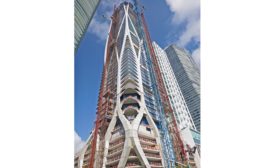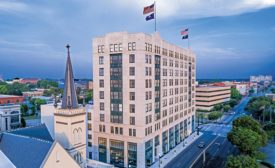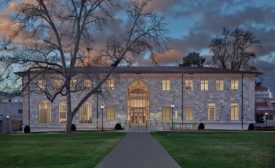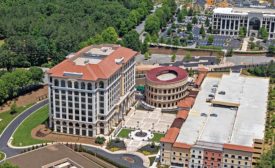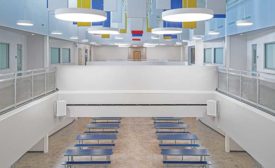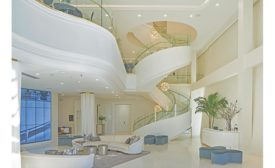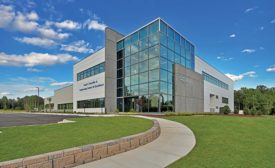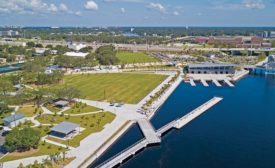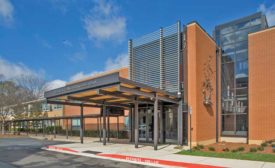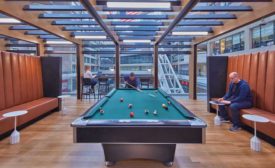ENR Southeast's 2019 Best Projects
Southeast Construction Projects
ENR Southeast's 2019 Best Projects
Award of Merit, Renovation/Restoration: The Montgomery Building
October 23, 2019
ENR Southeast's 2019 Best Projects
Best Renovation/Restoration: Convocation Hall, Emory University
October 23, 2019
ENR Southeast's 2019 Best Projects
Award of Merit, Office/Retail/Mixed-Use: Jackson Healthcare Headquarters
October 22, 2019
ENR Southeast's 2019 Best Projects
Award of Merit, K-12 Education: Richard O. Jacobson Technical High School
October 22, 2019
ENR Southeast's 2019 Best Projects
Best Office/Retail/Mixed-Use: Markor Art Center
October 22, 2019
ENR Southeast's 2019 Best Projects
Best Manufacturing: Project P1 Zeus Machine Shop Expansion
October 22, 2019
ENR Southeast's 2019 Best Projects
Best Landscape/Urban Development: City of Tampa Julian B. Lane Park
October 22, 2019
ENR Southeast's 2019 Best Projects
Best K-12 Education: Lady of Assumption Catholic School Expansion
October 22, 2019
ENR Southeast's 2019 Best Projects
Best Interior/Tenant Improvements: CNN Diner, Atrium and Entry and Terrace Renovations
October 22, 2019
The latest news and information
#1 Source for Construction News, Data, Rankings, Analysis, and Commentary
JOIN ENR UNLIMITEDCopyright ©2025. All Rights Reserved BNP Media.
Design, CMS, Hosting & Web Development :: ePublishing
