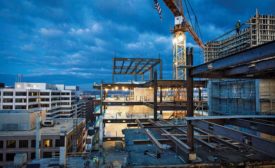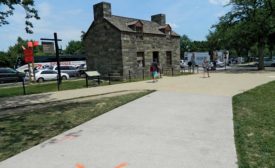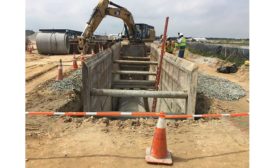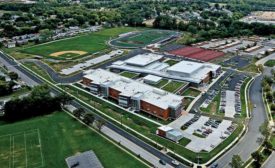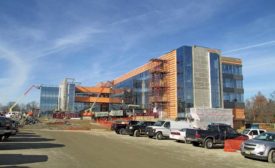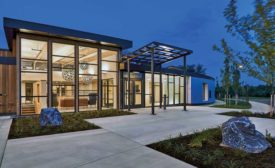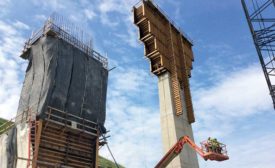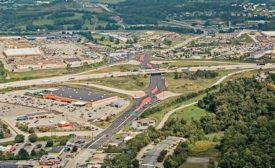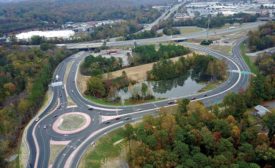2018
ENR MidAtlantic 2018 Best Projects
ENR MidAtlantic 2018 Best Projects
Award of Merit Renovation/Restoration: Alexander Court
October 16, 2018
ENR MidAtlantic 2018 Best Projects
Best Renovation/Restoration: Rehabilitation of Constitution Gardens -Phase I
October 16, 2018
ENR MidAtlantic 2018 Best Projects
Excellence in Safety Best Project: BWI Concourse E Extension
October 16, 2018
ENR MidAtlantic 2018 Best Projects
Award of Merit K-12 Education: Fairmont Heights High School Replacement
October 16, 2018
ENR MidAtlantic 2018 Best Projects
Award of Merit Office/Retail Mixed-Use Developments: New Global Headquarters
October 16, 2018
ENR MidAtlantic 2018 Best Projects
Award of Merit K-12 Education: AstraZeneca Discovery Meadows Child Development Center
October 16, 2018
ENR MidAtlantic 2018 Best Projects
Award of Merit Highway/Bridges, US 219 New Highway Construction, Bridges Construction Phase
October 16, 2018
ENR MidAtlantic 2018 Best Projects
Award of Merit Highway/Bridges: Interstate 70, Section T20 Reconstruction and Widening
October 16, 2018
ENR MidAtlantic 2018 Best Projects
Award of Merit Highway/Bridges: I95 Temple Avenue Interchange Improvements
October 16, 2018
The latest news and information
#1 Source for Construction News, Data, Rankings, Analysis, and Commentary
JOIN ENR UNLIMITEDCopyright ©2024. All Rights Reserved BNP Media.
Design, CMS, Hosting & Web Development :: ePublishing

