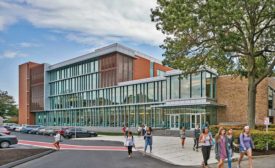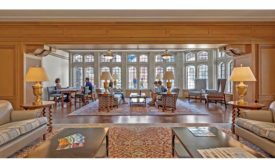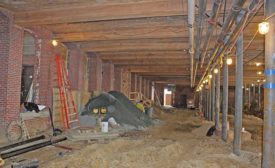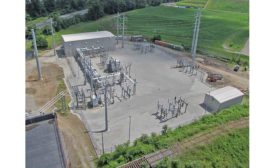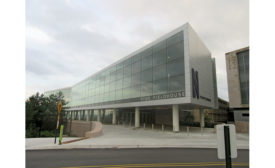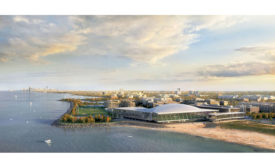2018
ENR New England's 2018 Best Projects
ENR New England's 2018 Best Projects
Award of Merit Higher Education/Research: New England Conservatory Student Life & Performance Center
December 4, 2018
ENR New England's 2018 Best Projects
Award of Merit Higher Education/Research: Marion Peckham Egan School of Nursing and Health Studies
December 4, 2018
ENR New England's 2018 Best Projects
Best Higher Education/Research: Yale University, Benjamin Franklin and Pauli Murray Colleges
December 4, 2018
ENR New England's 2018 Best Projects
Best Health Care: 101 Jackson Street Expansion
December 4, 2018
ENR New England's 2018 Best Projects
Best Energy/Industrial and Excellence in Safety Award of Merit: West Springfield 8C Substation
December 4, 2018
ENR New England's 2018 Best Projects
Best Airport/Transit: Silver Line Gateway
December 4, 2018
ENR New England's 2018 Best Projects
Best Government Public Buildings: Rhode Island Veterans Home
December 4, 2018
ENR Midwest’s 2018 Best Projects
Project of the Year Ryan Fieldhouse/Walter Athletic Center Elevated by Structural Design
Read MoreThe latest news and information
#1 Source for Construction News, Data, Rankings, Analysis, and Commentary
JOIN ENR UNLIMITEDCopyright ©2024. All Rights Reserved BNP Media.
Design, CMS, Hosting & Web Development :: ePublishing


