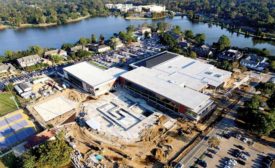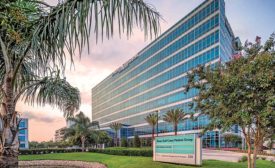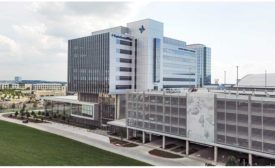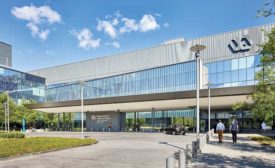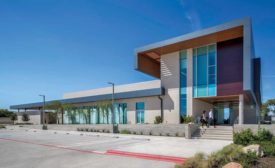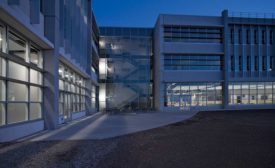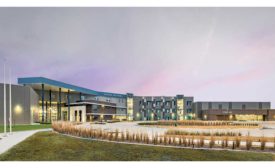2018
ENR Texas & Louisiana Best Projects 2018
ENR Texas & Louisiana Best Projects 2018
Higher Education/Research: Award of Merit: The New Business Building at Oklahoma State University
October 11, 2018
ENR Texas & Louisiana Best Projects 2018
Higher Education/Research: Award of Merit: The University of Texas at Dallas Brain Performance Institute
October 11, 2018
ENR Texas & Louisiana Best Projects 2018
Higher Education/Research: Award of Merit: Louisiana State University New Recreation Center
October 11, 2018
ENR Texas & Louisiana Best Projects 2018
Health Care: Award of Merit: Bay Area Regional Medical Center - Phase II
October 11, 2018
ENR Texas & Louisiana Best Projects 2018
Health Care: Award of Merit: Baylor Scott & White Sports Therapy & Research at The Star
October 11, 2018
ENR Texas & Louisiana Best Projects 2018
Health Care: Best Project: Southeast Louisiana Veterans Healthcare System Replacement Hospital
October 11, 2018
ENR Texas & Louisiana Best Projects 2018
Government/Public Building: Award of Merit: Travis County Medical Examiner's Building
October 11, 2018
ENR Texas & Louisiana Best Projects 2018
Government/Public Building: Best Project: Pantex Administrative Support Complex
October 11, 2018
ENR Texas & Louisiana Best Projects 2018
Excellence in Safety: Award of Merit: Southside High School
October 11, 2018
The latest news and information
#1 Source for Construction News, Data, Rankings, Analysis, and Commentary
JOIN ENR UNLIMITEDCopyright ©2024. All Rights Reserved BNP Media.
Design, CMS, Hosting & Web Development :: ePublishing



