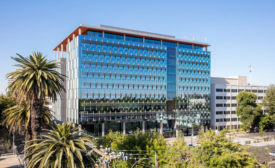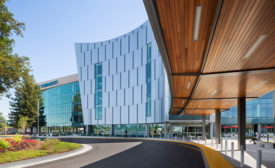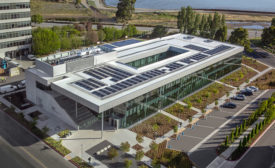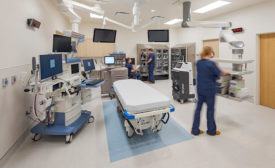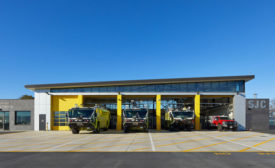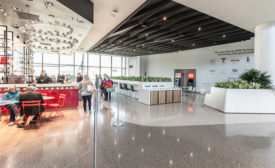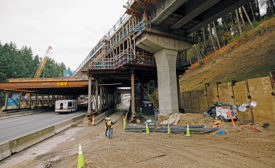California
2022 California Best Projects
2022 California Best Projects
Award of Merit - Health Care: Kaiser Permanente Riverside Medical Office Building
Read More2022 California Best Projects
Award of Merit - Health Care: Gilead Sciences WellBeing Center
Read More2022 California Best Projects
Best Health Care: Sutter Santa Rosa Regional Hospital Expansion
Read More2022 California Best Projects
Award of Merit – Airport/Transit: San Jose Aircraft Rescue and Firefighting Facility
Read MoreThe latest news and information
#1 Source for Construction News, Data, Rankings, Analysis, and Commentary
JOIN ENR UNLIMITEDCopyright ©2024. All Rights Reserved BNP Media.
Design, CMS, Hosting & Web Development :: ePublishing
