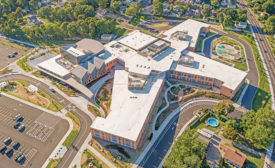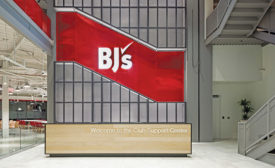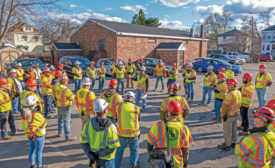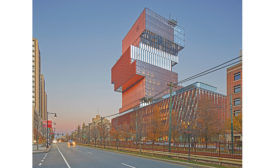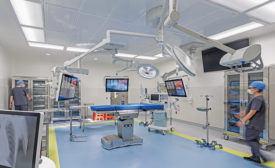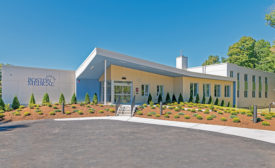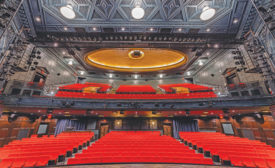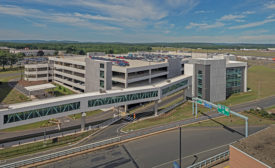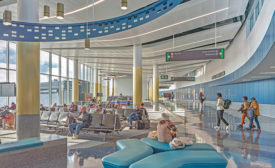New England
ENR 2023 New England Best Projects
Award of Merit Interior/Tenant Improvement: BJ's Wholesale Club Headquarters
November 13, 2023
ENR 2023 New England Best Projects
Best Project Highway/Bridge: I-295 Over Veranda Street Bridge Replacement
November 13, 2023
ENR 2023 New England Best Projects
Best Project Higher Education/Research: Bowdoin College, John and Lile Gibbons Center for Arctic Studies and Barry Mills Hall
November 13, 2023
ENR 2023 New England Best Projects
Award of Merit Higher Education/Research: Boston University Center for Computing & Data Sciences
November 13, 2023
ENR 2023 New England Best Projects
Award of Merit Health Care: Baystate Medical Center Surgical Operating and Interventional Suites
November 13, 2023
ENR 2023 New England Best Projects
Best Project Health Care: Boston Medical Center Brockton Behavioral Health Center
November 13, 2023
ENR 2023 New England Best Projects
Best Project Cultural/Worship: The Huntington Theatre
November 13, 2023
ENR 2023 New England Best Projects
Award of Merit Airport/Transit: Bradley International Airport Ground Transportation Center
November 13, 2023
ENR 2023 New England Best Projects
Best Project Airport/Transit: Logan International Airport Terminal B to C Connector
November 13, 2023
The latest news and information
#1 Source for Construction News, Data, Rankings, Analysis, and Commentary
JOIN ENR UNLIMITEDCopyright ©2024. All Rights Reserved BNP Media.
Design, CMS, Hosting & Web Development :: ePublishing
