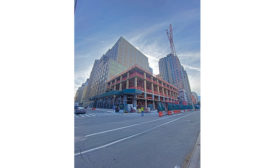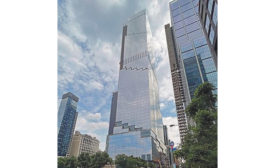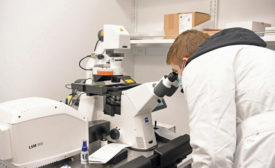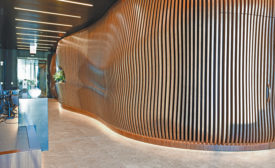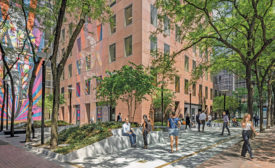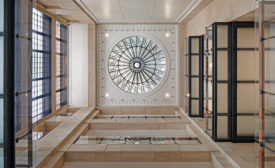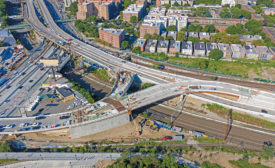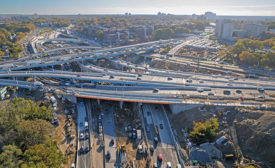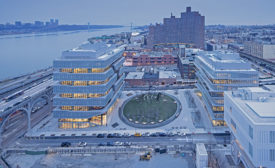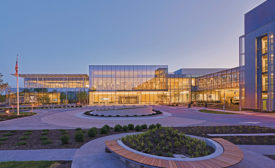New York
ENR 2023 New York Best Projects
ENR 2023 New York Best Projects
Best Project Office/Retail/Mixed-Use: The Spiral
November 13, 2023
ENR 2023 New York Best Projects
Best Project K-12 Education: Bronx High School of Science - Stanley Manne ’52 Institute of Science
November 13, 2023
ENR 2023 New York Best Projects
Award of Merit Interior/Tenant Improvement: Confidential Financial Client
November 13, 2023
ENR 2023 New York Best Projects
Award of Merit Interior/Tenant Improvement: Nuveen - The Gardens
November 13, 2023
ENR 2023 New York Best Projects
Best Project Interior/Tenant Improvement: 712 Fifth Ave Repositioning
November 13, 2023
ENR 2023 New York Best Projects
Award of Merit Highway/Bridge: Hunts Point Interstate Access Improvement Project - Contract 1
November 13, 2023
ENR 2023 New York Best Projects
Best Project Highway/Bridge: Kew Gardens Interchange Infrastructure and Operational Improvements at Grand Central Parkway
November 13, 2023
ENR 2023 New York Best Projects
Award of Merit Higher Education/Research: Columbia University - Business School, Manhattanville Campus
November 13, 2023
ENR 2023 New York Best Projects
Best Project Higher Education/Research: Quest Diagnostics Clifton Laboratory
November 13, 2023
The latest news and information
#1 Source for Construction News, Data, Rankings, Analysis, and Commentary
JOIN ENR UNLIMITEDCopyright ©2024. All Rights Reserved BNP Media.
Design, CMS, Hosting & Web Development :: ePublishing
