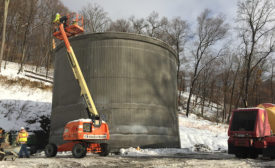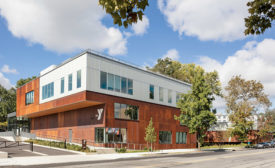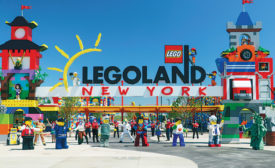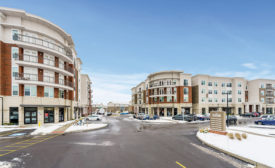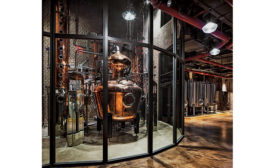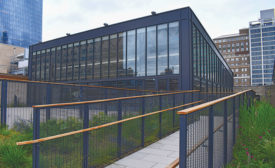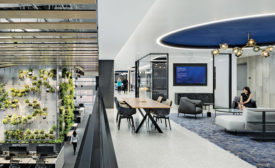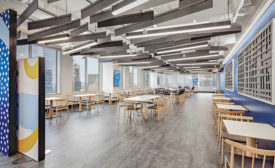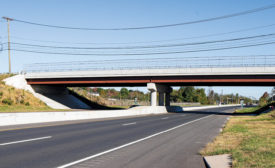New York
New York Best Projects
New York Best Projects
Award of Merit Sports/Entertainment: YMCA of Greater New York Northeast Bronx Community Center
November 14, 2022
New York Best Projects
Award of Merit Sports/Entertainment: LEGOLAND New York Resort
November 14, 2022
New York Best Projects
Award of Merit Residential/Hospitality: The Station at Buffalo
November 14, 2022
New York Best Projects
Award of Merit Renovation/Restoration: Great Jones Distillery
November 14, 2022
New York Best Projects
Award of Merit Renovation/Restoration: Olympic Jumping Complex Outrun Reconstruction Project
November 14, 2022
New York Best Projects
Best Renovation/Restoration and Award of Merit Excellence in Safety: Farley Building Redevelopment Phase III
November 14, 2022
New York Best Projects
Award of Merit Retail/Mixed-Use: Deutsche Bank Center
November 14, 2022
New York Best Projects
Best Interior/Tenant Improvement: Confidential Insurance Client
November 14, 2022
New York Best Projects
Award of Merit Highway/Bridge: Route 206 Bypass Contract B
November 14, 2022
The latest news and information
#1 Source for Construction News, Data, Rankings, Analysis, and Commentary
JOIN ENR UNLIMITEDCopyright ©2024. All Rights Reserved BNP Media.
Design, CMS, Hosting & Web Development :: ePublishing
