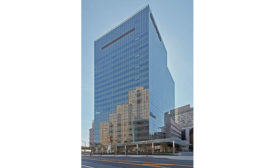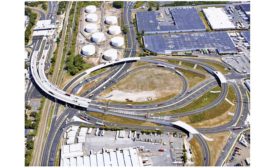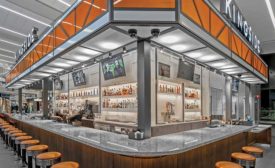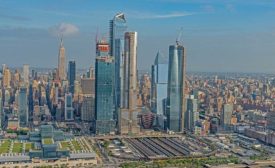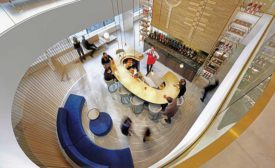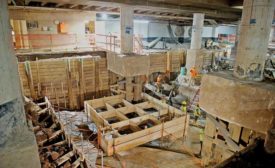New York
ENR New York’s 2019 Best Projects
Memorial Sloan Kettering Bergen Cancer Center
September 24, 2019
ENR New York’s 2019 Best Projects
I-280/Route 21 Interchange Improvements
September 24, 2019
ENR New York’s 2019 Best Projects
NJ Turnpike Interchange 14A Improvements
September 24, 2019
ENR New York’s 2019 Best Projects
LaGuardia Airport Concourse B Food and Beverage Program
September 24, 2019
ENR New York’s 2019 Best Projects
Jones Beach State Park Boardwalk Cafe
September 24, 2019
ENR New York’s 2019 Best Projects
Campari Group North American Headquarters
September 24, 2019
The latest news and information
#1 Source for Construction News, Data, Rankings, Analysis, and Commentary
JOIN ENR UNLIMITEDCopyright ©2024. All Rights Reserved BNP Media.
Design, CMS, Hosting & Web Development :: ePublishing
