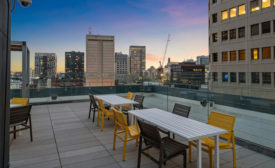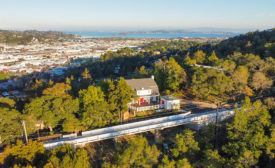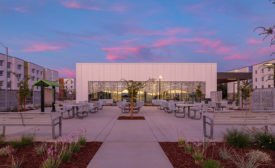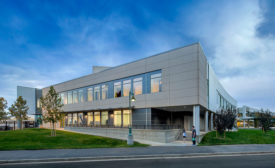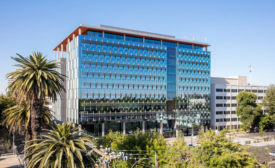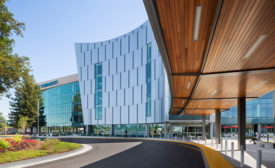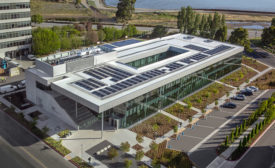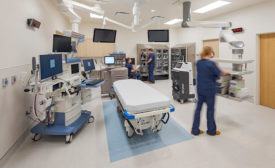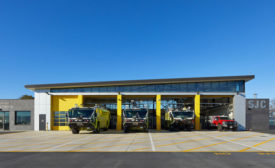Articles by Jim Parsons
2022 California Best Projects
2022 California Best Projects
Southern Heights Blvd Bridge Replacement
Project of the Year Finalist Best Highway/Bridge Best Project, Excellence in Sustainability Award of Merit, Excellence in Safety
Read More
2022 California Best Projects
Award of Merit - Higher Education/Research: The Green at West Village
Read More2022 California Best Projects
Best Higher Education/Research: The WELL Expansion and Renovation at Sacramento State
Read More2022 California Best Projects
Award of Merit – Government/Public Building: Clifford L. Allenby Building
Read More2022 California Best Projects
Award of Merit - Health Care: Kaiser Permanente Riverside Medical Office Building
Read More2022 California Best Projects
Award of Merit - Health Care: Gilead Sciences WellBeing Center
Read More2022 California Best Projects
Best Health Care: Sutter Santa Rosa Regional Hospital Expansion
Read More2022 California Best Projects
Award of Merit – Airport/Transit: San Jose Aircraft Rescue and Firefighting Facility
Read MoreThe latest news and information
#1 Source for Construction News, Data, Rankings, Analysis, and Commentary
JOIN ENR UNLIMITEDCopyright ©2024. All Rights Reserved BNP Media.
Design, CMS, Hosting & Web Development :: ePublishing

