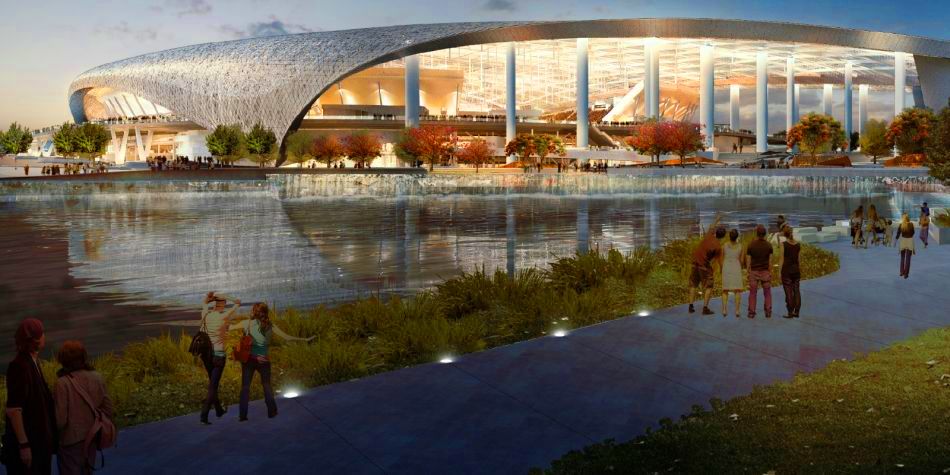"Poetic power" in modern wave form design will be on display when the new $2.6 billion stadium for the Los Angeles Rams professional football opens in 2019, says Scott Hunter, principal and pacific regional director for HKS Architects.
Hunter, whose firm is designing the massive, mixed-use project, was keynote speaker at the 23rd Annual Construction Conference, held January 26 at the Dorothy Chandler Pavilion in Downtown Los Angeles.
The conference featured industry experts sharing information on the latest developments, market shifts, and legal changes that are shaping the region. It was hosted by Cumming, an international construction project management and cost consulting firm; and construction law firm Gibbs Giden Locher Turner Senet & Wittbrodt LLP.
Hunter said the new 3.1 million-sq-ft multipurpose venue, located on the former site of Hollywood Park Race Track in the city of Inglewood, will be unique. "Every facility we design is very specific to the host city where it is," said Hunter. "It's not a generic building type that is a UFO that lands in the middle of the city and then you have to work around it."
The project is also close to Los Angeles International Airport (LAX), which caused some interesting FAA height restriction challenges and led the design team to "push the building down into the ground" about 90 ft, said Hunter. He said this resulted in a lower roof, "so the shape of the building will not have a massive presence like a facility that is sitting on flat ground. This is a tall building but half of it is underground."
When complete, the stadium will have 70,000 fixed seats and the ability to expand up to 80,000 seats for major events like the Super Bowl, Final Four tournaments, collegiate bowl games and award shows, and then have the ability to retract down to showcase smaller-scale events like high school football games, soccer matches, concerts, etc. The facility will also accommodate a total capacity exceeding 100,000 patrons with standing-room-only locations throughout the venue.
A joint venture of Turner Construction Co. and Aecom were selected to build the project, which is destined to be the most expensive stadium in NFL history.
Hunter says the Southern California climate was a big factor in the design. With this in mind, HKS is implementing an a transparent ethylene-tetraflouroethylene (ETFE) canopy roof. ETFE is a co-polymer resin that is extruded into a thin film. The plastic-like material is transparent but can be treated to be translucent, is extremely light-weight, very durable and resistant to corrosion. In an architectural application ETFE is typically used in a multi-layer pneumatic system.
The new Rams' roof will cover 19 acres and was developed to maximize flexibility while maintaining an outdoor feeling and taking advantage of the Los Angeles climate. Under the canopy, all sides of the building remain open-air, allowing natural breezes to pass through the venue.
Besides Hunter's presentation on Rams Stadium, the Construction Conference also featured sessions covering new sustainability and reporting requirements; technology advances and how unmanned aircrafts (drones) are changing the industry; legislative updates for public and private construction; strategies for managing and controlling costs in an increasingly volatile market; and challenges and current opportunities in public and private construction.

