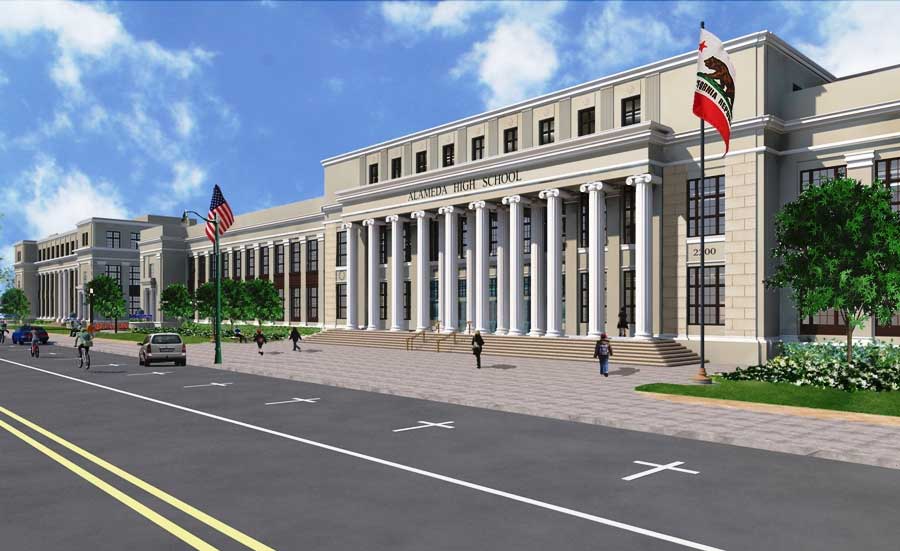Construction began May 1 on a $47 million-project to restore, renovate and seismically retrofit historic Alameda High School (HAHS) in the city of Alameda, CA. The 100,000-sq-ft high school building, which was constructed in 1924, is a registered Historical Landmark.
Over the years, the neoclassical revival-styled school building has contained classrooms, a district office, the Alameda Adult School, and the Alameda Free Library. The library moved out in 2006, and the district office moved out in 2013 after seismic experts deemed it unsafe. The complex has stood empty since then.
The retrofit and restoration, designed by Santa Rosa, CA-based Quattrocchi Kwok Architects (QKA), includes interior and exterior restoration, including preserving main lobby to resemble the original; a modernization reconstruction that includes 45 state-of-the-art classrooms, 10 new science labs, and an infusion of needed teaching technology; and seismic retrofitting and updating structural, mechanical, and electrical systems for functionality and efficiency, as well as aesthetics, to complement the design.
QKA Project Architect Jon Stong told me the most interesting challenge his team faced on the project was keeping the outside of the structure looking classic, while bringing its bones up to date.
"The school district and community wanted their beloved 1924 landmark Historic Alameda High School building to be restored in appearance, but to function as a safe and modern 21st Century learning facility," says Stong. "Therefore, the primary design challenge was to provide structural rehabilitation and modern functionality without adversely affecting the exterior appearance."
To meet this challenge, Stong told me the district and design team chose to use interior brace frames to avoid exterior structural modifications, and hydronic heating and cooling to limit duct intervention and exposed mechanical equipment.
Other members of the project team include Benicia, CA-based Lathrop Construction Associates, serving as general contractor; Bay Area-based ZFA Structural Engineers - structural engineer; Napa, CA-based Costa Engineers - mechanical engineer; San Rafael, CA-based O’Mahony & Myer - electrical engineer; and Santa Rosa, CA-based Brelje & Race - civil engineer.
The project, slated to complete in December 2019, will be paid for out of funds from the 2014 Measure I Facilities Bond, which is providing $179.5 million for facilities projects across the district. The bond was based on the 2014 Facilities Master Plan, identified $590 million worth of renovations, modernizations, and repairs needed in AUSD's school sites.
QKA, which specializes in K-12 school work, also designed the restoration of the similar looking neoclassical Napa High School, which was built in the early 1920s.

