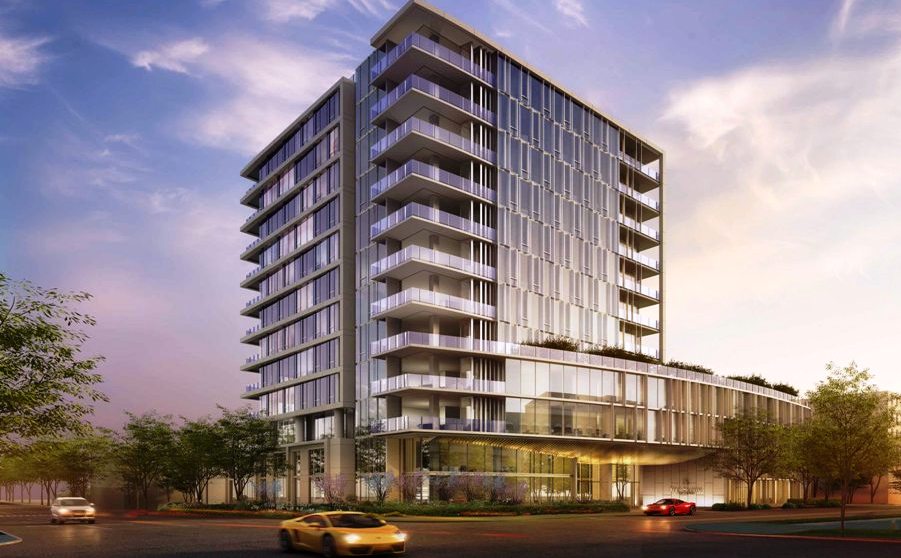Webcor Builders announced last week that they have finished excavation and are beginning erection on the new, ultra-luxurious Four Seasons Private Residences Los Angeles. The project, which is estimated to cost more than $300 million, features 58 custom-designed luxury condominiums and townhouses and a 12,000-sq-ft, top-floor penthouse that officials say could become the most expensive condo ever sold in Los Angeles.
Lee Sehon, Webcor project director, told me that for the excavation, crews dug about 36 ft deep and exported almost 73,000 cu-yards of dirt from the site. He says for the 54,285 sq-ft foundation, they will pour roughly 7,000 yards of concrete.
As Webcor prepares a 280 ft-tall tower crane for erection, Sehon says his team is faced with a challenge of getting the mat foundation poured between the "restricted working hours" of 9 am and 4 pm, Monday - Friday, "without the possibility of any work on the weekends, in keeping with the needs and positive experience for the surrounding urban community."
Sehon says crews would normally plan to place and finish the 7,000 yards in one single pour, but because of daytime hour restraints, they had to split up the mat foundation placement into six smaller sections.
"There has been a tremendous amount of pre-planning involved on this project to prevent schedule delays," says Sehon. "With the restricted working hours, trying to make up potential delays by working added hours is not an option."
The project is being developed by Genton Property Group (GPG) and was designed by the Los Angeles office of CallisonRTKL, with Martyn Lawrence Bullard providing interior designs.
One of the most anticipated architectural highlights of the project is the massive top-floor penthouse, estimated to cost around $50-million. The penthouse consists of an open-concept indoor/outdoor living space that takes full advantage of year-round natural lighting and views. Occupying the entire top floor, it features a private, 9,000-sq-ft rooftop garden oasis and pool enveloped by a 360-degree panoramic view of the city. It also offers direct elevator access and a private six-car garage.
In addition to the penthouse, the building offers 58 luxury condominiums and townhouses across three wings – The Tower, Wetherly Wing and Almont Wing – with an average size of more than 2,400 sq-ft and offering open-concept indoor/outdoor living spaces that take full advantage of year-round natural light and views.
The Tower will house 37 residences, including the Penthouse, five Tower Estates and 31 residences. Two distinctive wings – one on Wetherly Drive and one on Almont Drive – will each have 11 units that create a residential experience that is closely connected to the neighborhood and building amenities.
"This will be an iconic building that resonates back to Los Angeles and the LA School of Architecture, translated to a vertical platform," said GPG chief executive officer Jonathan Genton at the ground breaking ceremony in 2015.
The structural engineer on the job is John A. Martin & Associates. Sehon says an interesting structural aspect of the project was the need to use a raker bracing system on the south elevation of the shoring due to adjacent property constraints. "We will have to build around the braces by blocking out the decks and walls until the structure is complete up to ground level," he says. "The rakers will be removed at that point and the floor and wall block outs will be infilled."
The 12-story property is located in the upscale North Robertson district, home to some of L.A.’s most stylish boutiques, galleries and restaurants. It sits in a residential neighborhood, across the street from the Four Seasons Hotel Los Angeles at Beverly Hills. Construction is currently about seven percent done and is slated for completion in mid-2019.

