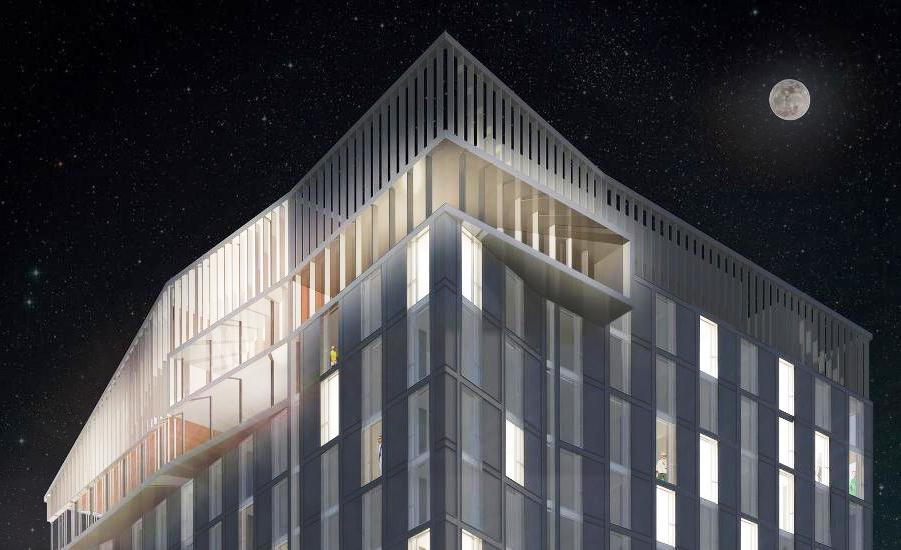The San Francisco Conservatory of Music (SFCM) is expanding its campus with the start of construction on the new $185-million Ute and William K. Bowes, Jr. Center for Performing Arts (Bowes Center). The school held a ceremonial groundbreaking October 25.
The new, 12-story, 171,000- sq-ft building was designed by Mark Cavagnero Associates, and is being built by Charles Pankow Builders, Ltd. The project will provide housing for 420 students and accommodate two concert halls, a restaurant with a live performance space, multiple classrooms and rehearsal spaces for ensembles.
The center will also feature practice rooms, a recording studio and technology hall, a large observation deck and garden, conference facilities, a student center, and several apartments for visiting artists and faculty.
Mark Cavagnero told me he considers the project as a “community within a community” and a place for students to live, eat, practice, perform, learn and socialize. “While each student housing unit will be acoustically separated from its neighbor to allow students to use them as practice areas, this old-fashioned sense of intimacy is a counterpoint to locating the Bowes Center in the very heart of San Francisco’s vibrant Civic Center, surrounded by public, government, performing arts, and educational activity year-round,” says Cavagnero.
“To this end, we designed the ground level along Van Ness and Hayes to be highly transparent and visible, both to vehicular and pedestrian traffic,” he explains. “A small ensemble/performance space on a prominent corner of Van Ness Avenue purposefully blends in to the larger surroundings while also offering students space to coalesce and practice their art in a still-intimate setting. This glass-enclosed theater located on the ground floor provides a key crossover into the surrounding arts district; its activities occurring in the space are completely are visible for passersby.”
Cavagnero says a second glass-enclosed performance hall is prominently positioned at the top of the building, hovering slightly over the building’s edge, with a large window looking out onto sweeping views of San Francisco City Hall’s iconic dome.
Marc Valls, project executive at Charles Pankow Builders, says construction on the project is challenging because the building combines “nearly every type of occupancy defined code due to the range of users it serves.” He says the center will serve student housing, replacement housing, teaching spaces, office spaces, performance spaces, recording studio, radio station, utility rooms, storage, outdoor decks, common area, and food service.
“The Architect of record, Mark Cavagnero Associates, has worked hard to figure out this Rubik’s Cube of uses and still deliver a stunning structure that will become a notable addition to the Civic center heart of the City,” says Valls. “The multiple MEPFS systems need to be carefully coordinated to fit in the ceiling cavities available without compromising acoustics and aesthetics. To that end, the team has been diligently modeling the systems to level 400 in BIM and Pankow conducts weekly clash detection coordination in Navisworks to figure out conflicts.”
Valls says in addition, Pankow and MCA have modeled the key spaces in virtual reality as a tool to help ownership provide feedback as to the feel and alignment with expectations that may not be apparent in 2D documents or 3D clash reviews.
The new Bowes Center will also be sustainable, says Katy Hawkins, project manager at Mark Cavagnero Associates.
“Sustainability is a key component of the design and is visibly expressed through the building envelope,” says Hawkins. “The custom façade system is designed to offer maximum transparency at the public-serving spaces through the use of highly transparent low-iron glass, while still achieving increased energy efficiency in the overall envelope. The upper floor ‘jewel-box’ performance space will feature vertical aluminum sunshades on its west façade in order to mitigate solar heat gain.”
Hawkins says in addition to sustainable design elements, the site itself is inherently sustainable, as it is in the middle of a dense urban arts center. Residents, students, and faculty will have easy access to a variety of mass transit options.
While not seeking formal LEED certification, the project is designed to achieve the equivalent of LEED Silver. “Specific LEED v4 credits being pursued include enhanced commissioning, bicycle parking, light pollution reduction, and 40% indoor water use reduction, among many others,” adds Hawkins.
The opening of the Bowes Center is slated for fall 2020 when it will welcome its first class of residents. The name of the building is in honor of a financial gift of $46.4 million from the William K. Bowes, Jr. Foundation.

