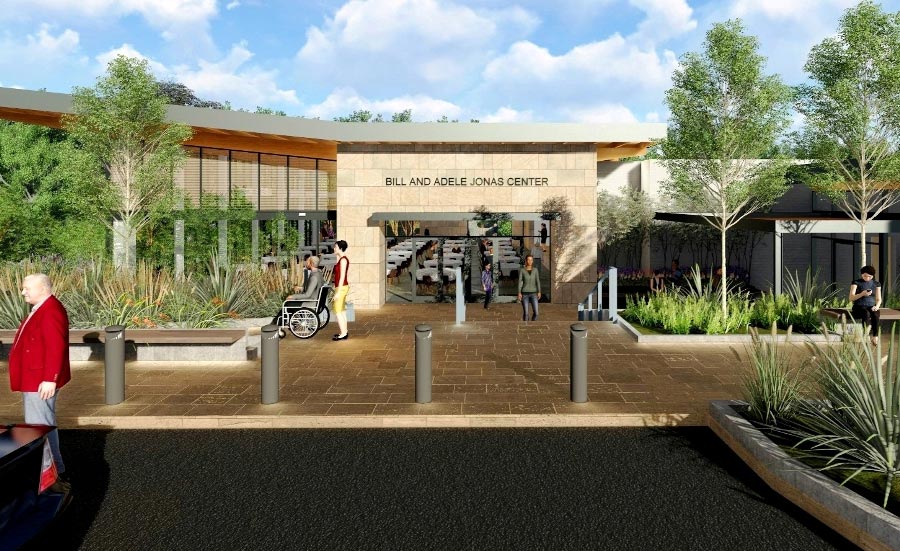Richmond, CA-based Alten Construction recently broke ground on the new $13.3 million Bill and Adele Jonas Center on the College of Marin - Indian Valley Campus in the Northern California city of Novato.
The 15,600-sq-ft design-build project includes construction of the Bill and Adele Jonas Center, a new community and banquet event facility; alterations to Building 18, an existing structure; and general site work. Alten Construction began design work on the project, alongside Walnut Creek, CA –based LCA Architects, in June 2018 before breaking ground in March 2019.
James Mitchell, Alten senior project manager, told me they are constructing the new 10,800-sq-ft banquet hall on top of an existing building’s foundation and using existing concrete piers as part of the new structural design. He says this created an interesting challenge.
“This is a design build project and it was challenging during design to find cost saving measures,” says Mitchell. He says using the existing foundations was an “advantageous concept as we were able to save the owner money from further unnecessary demolition and new foundation work.”
Mitchell says Alten self performs its own concrete and their carpenters and laborers will build the new foundation over the old one, connecting to existing concrete piers. “Building the formwork for this is tricky. The existing concrete slab acts for new earthwork at this part of the project,” he says.
The new facility will provide space for the 710-seat banquet hall, as well as a raised platform, restrooms, prep kitchen and support space. The project also includes the addition of a one-story lounge space. The Bill and Adele Jonas Center will be used for college-sponsored events, programs and training, among other activities, as well as Rotary Club of Novato luncheons, events and meetings.
In addition to the new Bill and Adele Jonas Center, Alten Construction also will make modifications to the campus’ existing 4,800-sq-ft Building 18. Updates to the one-story building include the design of a new commercial kitchen, laundry room, storage, office and meeting room spaces and the replacement of existing windows and exterior finish.
The new banquet hall and Building 18 are connected by an exterior covered walkway. The banquet hall's finished floor will be raised by the use of high density foam underneath the new concrete slab so the two building will be at the same level.
The project will also include a new parking lot with a passenger drop-off area, bicycle parking, sloped walkways from the upper level building to the lower level Bill and Adele Jonas Center.
The capital improvement project is partially funded by the College of Marin’s Measure B Bond along with a donation to the Novato Rotary Endowment. The project is slated for completion by June 2020.

