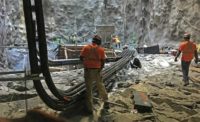With about 2.8 million sq ft of space planned, the mixed-use Reston Station development aims to deliver a mix of transit-oriented facilities on 12 acres in northern Virginia. To maximize space and convenience, the team designed a seven-level, 1.3-million-sq-ft underground parking garage—one of the largest on the East Coast. It can hold 2,800 vehicles and also serves as a plinth for five new buildings to be constructed above it. That created daunting logistical and structural challenges for the project team.
"This is a massive operation," says David Mesich, senior superintendent with James G .Davis Construction Corp., Rockville, Md., the project's contractor.
Located in Reston next to the Wiehle-Reston East station on Washington Metro's new Silver Line, Reston Station aims to serve the needs of transit passengers and future tenants of the development's 1.5 million sq ft of residential, office, retail and hotel space. Built via a public-private partnership between Comstock Partners and Fairfax County, the underground facility provides parking on five levels topped by a two-story bus depot to serve the Metro station.
Excavation on the 30-month first phase began in April 2011. Mesich says removing excavated material while trucking in concrete and other materials required tight coordination. The site is next to an interchange for the Dulles Toll Road, which is heavily traveled during rush hour. "With the amount of traffic and the amount of dirt and materials we had going out of here, we had to stay on top of it every day," Mesich says. "We only had one access road, so everything had to come in and out from the same spot."
The hole measured roughly 300 ft by 700 ft. At one point, five tower cranes were at work on site. Up to 6,000 cu yd of material were removed per day, requiring roughly 600 truckloads to haul it. At peak, 125 trucks were removing material from 7 a.m. to 7 p.m. After a year of excavation, crews had removed nearly 650,000 sq ft of material. "That's enough to fill RFK Stadium to the top," Mesich says.
Concrete work, led by Miller & Long, Bethesda, Md., started four months after groundbreaking and added to the logistical demands. To reduce the number of concrete deliveries, two batch plants were built on site to provide about half of the required 125,000 cu yd of concrete for the garage.
During excavation, the project weathered a 5.8-magnitude earthquake in August 2011 with no damage. It was also hit by two big storms, including 2012's Hurricane Sandy, which poured 3 ft of water into the hole.
Five buildings were planned above the parking garage, so the facility required a robust structure. Ihab Sakla, project manager for the architect of the first phase, Davis Carter Scott, McLean, Va., says the team had to coordinate closely with the many other firms working on the buildings.



























