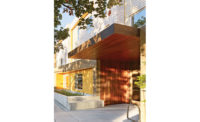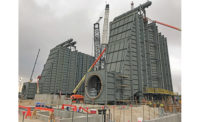Best Industrial Project: City of Tacoma Recovery and Transfer Center


Consolidation, collaboration and value engineering enabled construction of one of the largest—and most eco-friendly—bolted, clear-span buildings in the Northwest to be built a month ahead of schedule. It also allowed an existing landfill to keep operating while the new $16.7-million, 83,590-sq-ft Recovery and Transfer Center was built.
The Varco Pruden metal building uses a clear-span, open-web design with a roof built in 25-ft x 135-ft sections, each weighing 56,000 lb. The sections were assembled on the ground, hoisted onto the frame lines using two cranes and assembled in place. This allowed for quality control in the factory and enhanced safety.
The open-web design of the truss-beam frames also allowed for HVAC ducts, wiring, sprinklers and lighting to be incorporated through the trusses, a move that saved money and allowed the use of enhanced skylights for more daylighting and energy savings. It was originally targeting LEED Silver certification, but the U.S. Green Building Council awarded the project a LEED-Gold rating. It scored high in the recycled materials, indoor air quality and construction waste management categories.
Instead of breaking out building structure, skin and roof scopes, general contractor JE Dunn Construction Co., Bellevue, Wash., worked with one subcontractor to package these items, which allowed for more coordination and less error. Greg Jasper, JE Dunn senior project manager, says early collaboration allowed integration of the mechanical, electrical and plumbing shop drawings with the structure. That ensured that all weight limits, roof openings and layout coordination were completed early. "This helped expedite the final approval and fabrication process," Jasper says.
Receiving the large steel trusses on-site, crews phased work for easier staging and pre-assembly. "This allowed the structure to flow from end to end with minimal waiting between scopes of work and trades," Jasper says. He credits the phased steel work with helping to deliver the project 40 days early.
Crews demolished an existing waste-transfer building, excavated and removed buried refuse and then constructed a new 75,000-sq-ft transfer station, which can handle 165,000 tons of garbage a year.
While saving time, JE Dunn crews also helped small subcontractors gain valuable experience. The City of Tacoma contract included a 10% target for hiring the area's historically underutilized businesses. Jasper says that JE Dunn ended up hiring 15% HUB firms. However, several smaller HUB contractors had less capital and cash flow, making it difficult for them to wait for a typical billing cycle. To ease the strain, JE Dunn paid for materials as soon as they landed at the jobsite.
One HUB contractor took on work significantly larger and more difficult than anything it had done in the past, Japser says, which required JE Dunn to "dedicate many of our company's resources to mentor the contractor in many ways. We worked closely with them to ensure complete submittal packages, certified payroll requirements; jobsite safety planning and documentation; quality control; daily, weekly and long-lead schedule planning; manpower resourcing; and change management."
Key Players
General Contractor: JE Dunn Construction Co., Bellevue, Wash.
Owner: City of Tacoma, Tacoma, Wash.
Design Firm: HDR Engineering, Seattle
Submitted by JE Dunn Construction Co.
Click here to view more Northwest Best Projects


