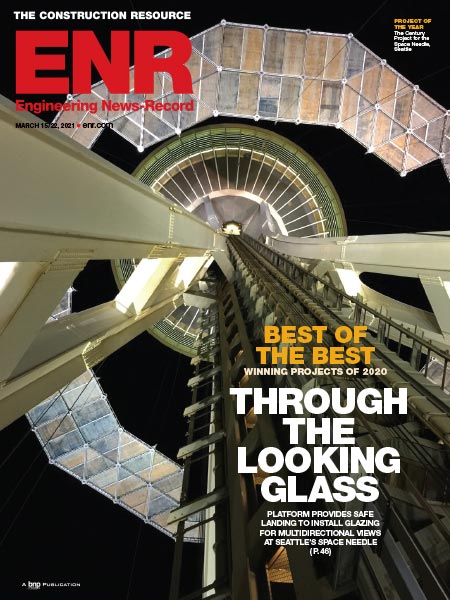Space Shuttle Endeavour's Move in LA Reveals Route Challenges
When the space shuttle Endeavour leaves its current home at a United Airlines hanger at Los Angeles International Airport at 6 a.m. on Oct. 12 for a 12-mi trip to its final destination at the California Science Center in Exposition Park, hundreds of hours of work will be on display, above and below, along the route.


The $200-million project (dubbed Mission 26 by the center; the shuttle flew 25 missions into space since 1992) is part of the center’s 25-year capital improvement plan that includes the permanent home of the newly-retired space shuttle in a new building, the Samuel Oschin Air and Space Center, which is currently in the design phase (Zimmer Gunsul Frasca is the design architect; EHDD is the executive architect) with a planned 2017 opening.
In the meantime, the shuttle will be on display starting Oct. 30 at its temporary location, the Samual Oschin Space Shuttle Endeavour Display Pavilion, adjacent to the center. The pavilion is a Butler Manufacturing building that was constructed by Morley Builders, Santa Monica, this summer, according to center spokeswoman Paula Wagner. Architectural services for the pavilion were from Zimmer Gunsul Frasca (ZGF), with structural and engineering from ARUP.
The shuttle’s transfer route winds through the city of Inglewood and past the South Figueroa Corridor in Los Angeles, ending just south of the University of Southern California (USC). It will travel along several major thoroughfares, including Manchester Avenue (and its Interstate 405 overpass) and Crenshaw Boulevard.
Major participants in the move include the cities of Los Angeles and Inglewood, the California Department of Transportation, the science center and a team that includes Plump Engineering and Encon Construction Services, both from Anaheim.
The route was determined by the participants to accommodate the shuttle’s 78-ft wing span and 58-ft height (at the tip of its tail) as well as the weight of the shuttle and transporter. Traffic signals, street lights and power lines have been moved, removed or heightened to accommodate the shuttle, while trees have been trimmed, moved and preserved, or removed.
Richard Plump, principal at Plump Engineering, says he and his team have been scouting the route since July and studying public works documents regarding sewer and storm drains, with some facilities dating back to the 1920s.
“On some sections of road, if the load variances and soil pressure analyses are a concern, we’ll be placing steel plates on the roadway,” says Plump, adding that the team may use up to 2,600 of the plates that are being rented from outlets in Los Angeles, San Diego, Las Vegas and Phoenix. The plates are either 1 in. or 1 ½ in. thick and from 4 ft by 6 ft to 8 ft by 20 ft in size with most being 8 ft by 10 ft.
Cordoba Corp., Los Angeles, and David Evans and Associates, Los Angeles, teamed up to provide high-definition 3D laser scanning services ande produce a list of all obstructions within the dimensions of the space shuttle, including signal poles, light poles, street signs and parking meters.
The transporters being used include the Overland Transporter (OT), a specially fabricated frame developed by NASA that will use one forward and two aft fittings that will hold the shuttle and will be attached to four Kamag Self-Propelled Modular Transporter (SPMT) units (multi-axle, computer-controlled vehicles) that will do the moving.




