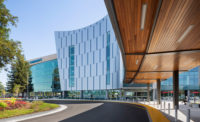New Kaiser Permanente Oakland Medical Center Tops Out
McCarthy Building Cos. last week oversaw the placement of the final 1,200-lb steel beam atop the new Kaiser Permanente Oakland Medical Center.
The topping out ceremony featured KP leaders and employees, city officials and McCarthy executives.
The 12-story, 349-bed hospital is scheduled to open in 2014, and will replace the existing hospital across MacArthur Boulevard. The construction is part of the state-mandated earthquake safety retrofit of all California hospitals, known as Senate Bill 1953. NBBJ, San Francisco, serves as the project’s architect.
The first of three phases of the project was completed in May 2009 with the opening of the Broadway Medical Office Building and Cancer Center and an adjacent parking garage, which was built by Overaa Construction, Richmond. The second phase of the project includes the new hospital and a Specialty Medical Office Building, which will house 99 medical provider offices, six outpatient operating rooms and seven outpatient procedure rooms.
A 1,200-stall parking garage, also constructed by Overaa, is complete.
The 20.6-acre project site is comprised of several noncontiguous properties concentrated at the intersection of Broadway and MacArthur Boulevard. The phased project, which consists of 1.78 million square feet of building area, is expected to take 14 years to complete (2006-2020).

