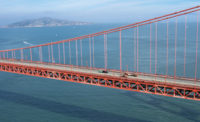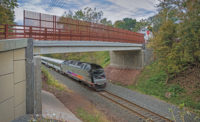Award of Merit, Small Project: Golden Gate Bridge Improvement Project






The aim of this $4-million visitor enhancement project to commemorate the Golden Gate Bridge's 75th anniversary was to make significant improvements to the world-famous tourist site.


The project had six elements, all within a 50,000-sq-ft area east of the bridge's San Francisco toll plaza. Scope included the new Bridge Pavilion, a 3,500-sq-ft pre-engineered green building kit that included standardized structural elements, a cool membrane roof, insulated wall panels and high-performance, super-insulating glass units with suspended film technology.
The new building was designed to complement the existing structures and was painted in the bridge's signature international orange.
The project also included upgrading the 74-year-old Art Deco Round House structurally, seismically and aesthetically; renovating the Bridge Café; reconfiguring and updating two outdoor plazas; and building a piece of the Presidio's trail system. The construction team also cleaned up contaminated soil; installed underground utilities; set 50,000 pavers; and built retaining walls.
The team faced three challenges: logistical complexities caused by a high-traffic area at a popular tourist spot; a compressed schedule with an immovable deadline set by Memorial Day festivities planned at the location; and the many government agencies and private entities involved.
Golden Gate Bridge Improvement Project
San Francisco
Key Players
Owner: Golden Gate National Parks Conservancy, San Francisco
Contractor: Fisher Development, San Francisco
Lead Design: Jensen Architects, San Francisco
Structural Engineer: Tipping Mar, Berkeley
Civil Engineer: Oberkamper & Assoc., Novato
MEP: Allied Heating & Air Conditioning, San Rafael
Plumbing Engineer: Incom Mechanical, Petaluma
Electrical Engineer: Corish Electric, San Francisco
Demolition: Ghilotti Bros., San Rafael
Glazing: Commercial Glass & Aluminum, Pittsburg
Steel Installation: Ahlborn Structural Steel, Santa Rosa
Submitted by Fisher Development Inc.






