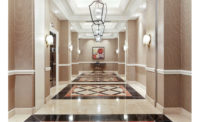Award of Merit, Interior Design/Tenant Improvement: Building 26 Renovation
This $27.5-million design-build renovation covered three basement floors in the nine-story Building 26 at the Naval Medical Center in San Diego.

The 193,729-sq-ft project included demolition; hazardous materials abatement; ADA-compliant restrooms; anti-terrorism measures; replacement of four large air-handling units; new ductwork; new electrical systems; erecting infection-control barriers during construction; and installing flexible, demountable partition panelized systems and sewer piping.
The team for the fast-tracked project, which was designed for LEED-Gold certification, maintained its schedule in an operational building while facing challenges in design, staging (on an adjacent 6,000-sq-ft tennis court) and phasing.
Key Players
Owner: U.S. Dept. of the Navy, San Diego
Contractor: Stronghold Engineering, Riverside
Lead Design: Ravatt Albrecht & Associates, Santa Maria
Submitted by Stronghold Engineering Inc.


