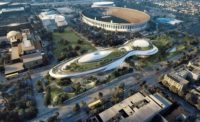He says that most traditional methods of seismically upgrading a building—such as adding shear walls or braced frames to existing walls—"would have affected the space available for the collections and necessitated, at minimum, a relocation of large portions of the collections."
Core Concept
The solution was dry center coring, a technique that Jim Muenzer, MATT Construction project executive, says was previously unheard of for a structure of the museum building's size and historic significance.
Muenzer says, "We found only one company in all of the U.S. that was qualified to do that type of work, so at the time it was an innovative technology that not a lot of people developed, but it turned out very successful." That company was RDC Construction Services Inc., a California-based specialist in center coring.
On the museum project, a drilling rig was placed on top of the 63,695-sq-ft building and 6-in.-dia shafts were drilled down through the walls to the foundations, at 7- to 8-ft intervals. A total of 122 shafts, ranging from 40 to 60 ft deep, were drilled through the 2-ft-thick walls without hitting any windows, beams or decorative marble tile.
CO Architects' de la Cal says, "Although we uncovered some historic drawings, photos and documents from the museum's archives, there were no real working drawings from the original Hudson & Munsell design." He adds, "We had to do a very sensitive investigation to make sure the installation of vertical cores from roof to foundations kept the historic structure intact."
Drew Wesling, MATT project manager, says there also was concern that the rebar might rupture the brick walls, but he notes that the steel drill bit that was used had enough rigidity and precision to cut through them successfully.
Once the holes were drilled, rebar was threaded down into the foundations and the shafts were filled with polymer resin grout. The tops of the rebar were then tied together with a concrete connector bond beam just below the roof level.
To create a stronger diaphragm, the 3-in.-thick concrete roof slabs were shaved and then carbon fiber wrap was laminated to the slabs so loads could be transferred from the diaphragm down to the bond beam, the center cores and into the foundations.
When that process was completed, the team focused on separating the 1913 building from the adjacent 1920s structure, which had been joined at the foundations.







