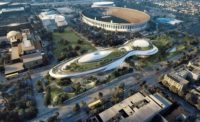"We had to use a concrete saw to saw the sides, roof and floor lines of the buildings," says Wesling. "And in some cases we couldn't get the saw in, so we had to use rotary hammers to chip away a 4-inch gap and then put in expansion joints along the perimeter walls, roof and doorways between buildings."
After the 1920s building became a stand-alone structure, shear walls were installed on the north-south axis for support and a glass-enclosed elevator was added. The east-west concrete wall was replaced with a series of curtain walls, which improved the lateral system and allowed the architect to bring in more natural light.
In its grand reopening, the museum plans to highlight the new Otis Booth Pavilion, a 62-ft-tall by 64-ft-wide glass box structure, which will house a hanging 63-ft-long whale skeleton.
"The all-glass structure exhibits design and engineering prowess in its structurally glazed curtain wall construction with vertical suspension rods and horizontal knife plates," says de la Cal. "The frameless structure and glass size are determined for minimal visual impact on the exhibition designs."
He also says that the glass on the building's east-west sides will have a ceramic frit pattern to mitigate solar heat gain.
In addition, a radiant slab at ground level will conduct heating and cooling. The pavilion's ceiling and rear wall will become a continuous full-color LED display, which will allow for vibrant light shows.







