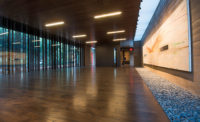Cultural/Worship Award of Merit: Natural History Museum of Los Angeles






Natural History Museum of Los Angeles 'Next' Campaign, Los Angeles
Thanks to this $135-million renovation, the 100-year-old Natural History Museum in Los Angeles now celebrates the scientific process and the joy of discovery rather than focusing on traditional displays.
Combining renovation, new construction and environmentally sensitive updates, the project required 15 distinct phases spanning eight years. Walls up to 53 ft high within the existing unreinforced masonry buildings were seismically strengthened using dry-center coring. Crews drilled 122 5-in.-dia vertical cores through brick walls and inserted rebar and grout, all while the building was in use. Innovative materials were incorporated elsewhere, such as light, yet strong carbon-reinforced polymer fabric to replace the topping layer of the original concrete roof.
The most striking addition is a 60-ft-tall frameless glass cube comprising 144 9-ft-by-11-ft glass panels supported by vertical suspension rods and horizontal knife plates. A massive whale skeleton visible from outside beckons visitors. Thousands of LED lights on the back and ceiling project graphics to create the illusion of passing through an inhabited whale tank. The project also added a two-story parking structure and a 3.5-acre learning garden.
The judges felt that the project team created an ideal harmony between old and new and showed great stamina during the lengthy schedule.
Key Players
Contractor MATT Construction, Santa Fe Springs
Owner Natural History Museum of Los Angeles
Owner's Representative/Developer Cordell Corp., Sacramento
Lead Design CO Architects, Los Angeles
Civil Engineer Psomas, Los Angeles
Structural Engineer John A. Martin & Associates, Los Angeles
MEP Engineer IBE Consulting Engineers, Sherman Oaks
Landscape Architect Mia Lehrer + Associates, Los Angeles
Consultants Kaplan Gehring McCarroll Architectural Lighting, El Segundo; Smith-Emery International, Los Angeles; Lexington, Arleta; Cinnabar, Los Angeles; Phil Fraley Production, Turtle Creek, Pa.






